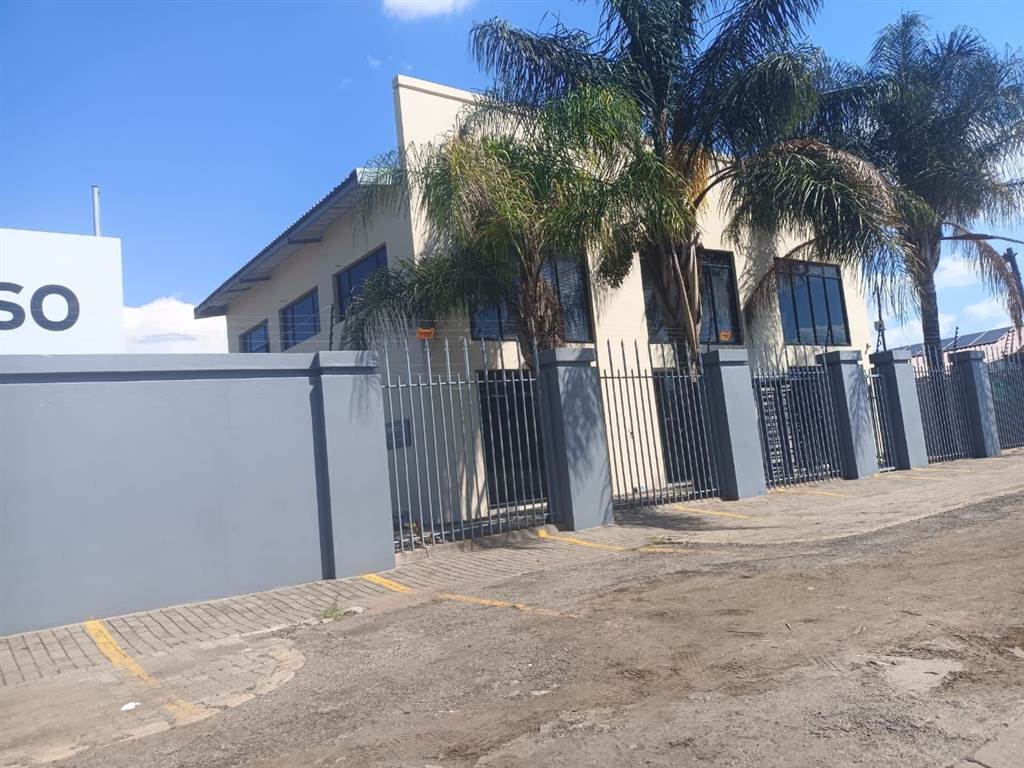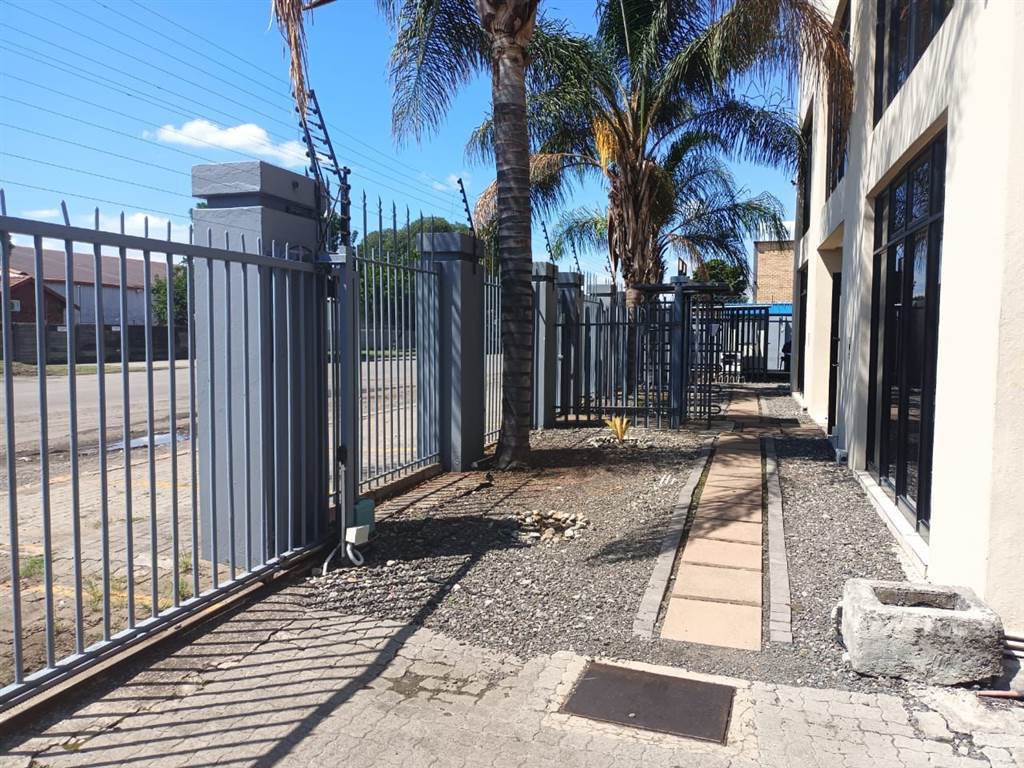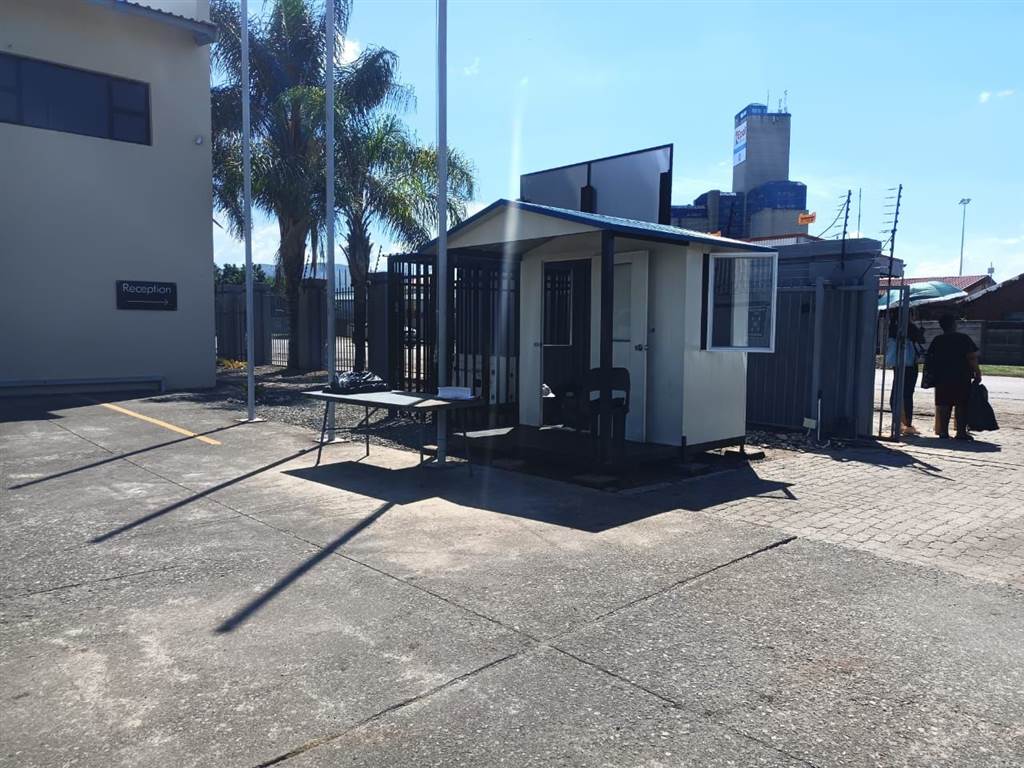


R 6 450 000
820 m² Industrial space in Zinniaville
2135 m²
820
office space
Ground floor
A classy reception area that flows onto the boardroom that can host 12 people for meetings.
Kitchen area for visitors
1st floor
Open Plan offices with 14 cubicles and 2 lockup offices and a printing area. hosted with a stuff kitchen and ablutions.
Workshop
2 x offices and a storage
250 square meter workshop with 150 square meter of stuff change rooms with 4 showers and 3 toilets.
A workshop Stuff Kitchen
1 x paint room , 1 x oil room
15 parking lots and aa security booth at the entrance gate.
zoned for industrial and offices
Property details
- Listing number T4498444
- Property type Industrial
- Erf size 2135 m²
- Floor size 820 m²
Photo gallery
>