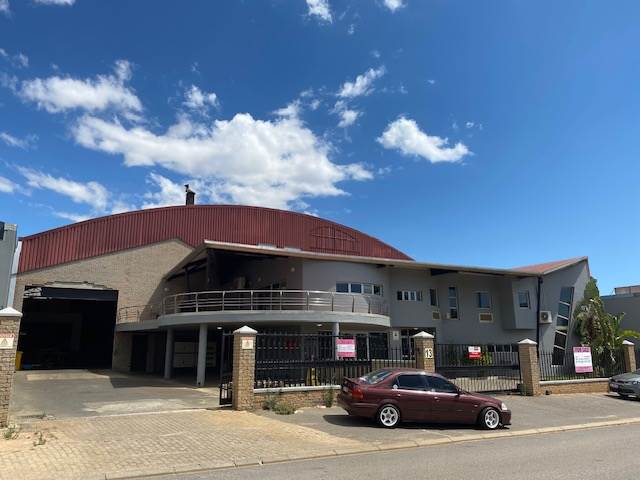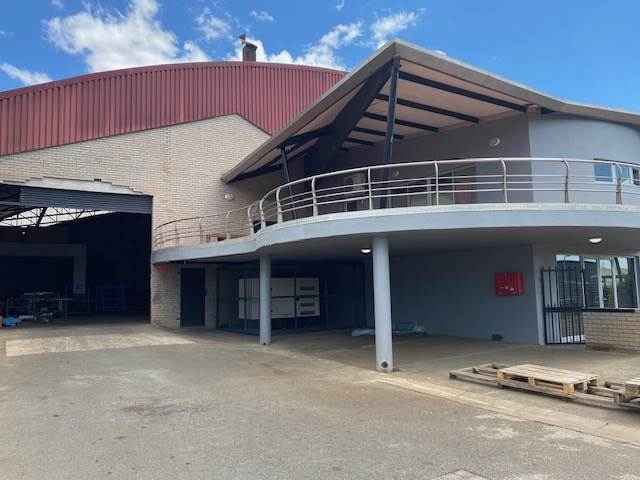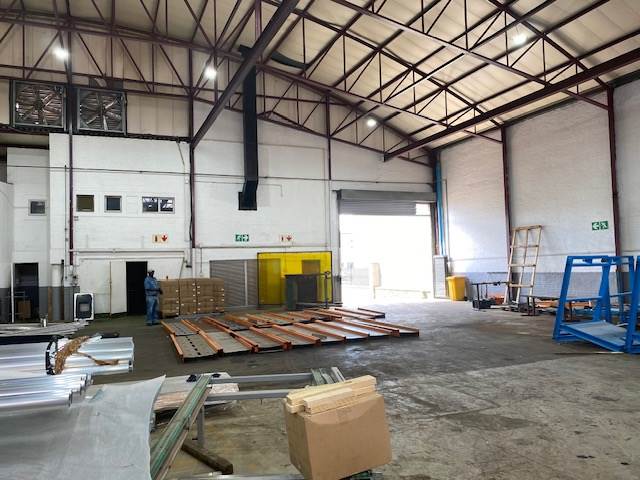


R 6 750 000
1543 m² Industrial space in Wellington North
ARCHITECTURAL DESIGNED INDUSTRIAL BUILDING
This modern industrial building is situated in the well-known Wellington Industrial Park on the R44, Wellington.
The premises of 1 543 m in extent offers:
Ground Floor -
Reception area
Tiled double garage with shopfront and roller shutter door that can also be utilized as display/retail area
Two offices
Walk in safe
Canteen area with kitchenette and ablution facilities for staff
Warehouse of 1 071 m with a two ton overhead crane
Concrete mezzanine floor of 157 m for additional storage
Spacious storeroom
Two newly installed industrial extraction fans
Warehouse have isolated ceiling with an eave height of 6.4 m and roof height of 8.3 m and a floor loading capacity of 8 ton/m
First floor -
Spacious offices, boardroom and training facility equiped with kitchenette.
Kitchen
Ablution facility
Spacious balcony with built-in braai for entertainment
Although the premises are sold with vacant occupancy, the property offers an excellent investment opportunity at a 11% ROI based on a market related rental income at a average rate of R49/m.
Please feel free to contact us to arrange a viewing!
Property details
- Listing number T4475335
- Property type Industrial
- Erf size 1600 m²
- Floor size 1 543 m²