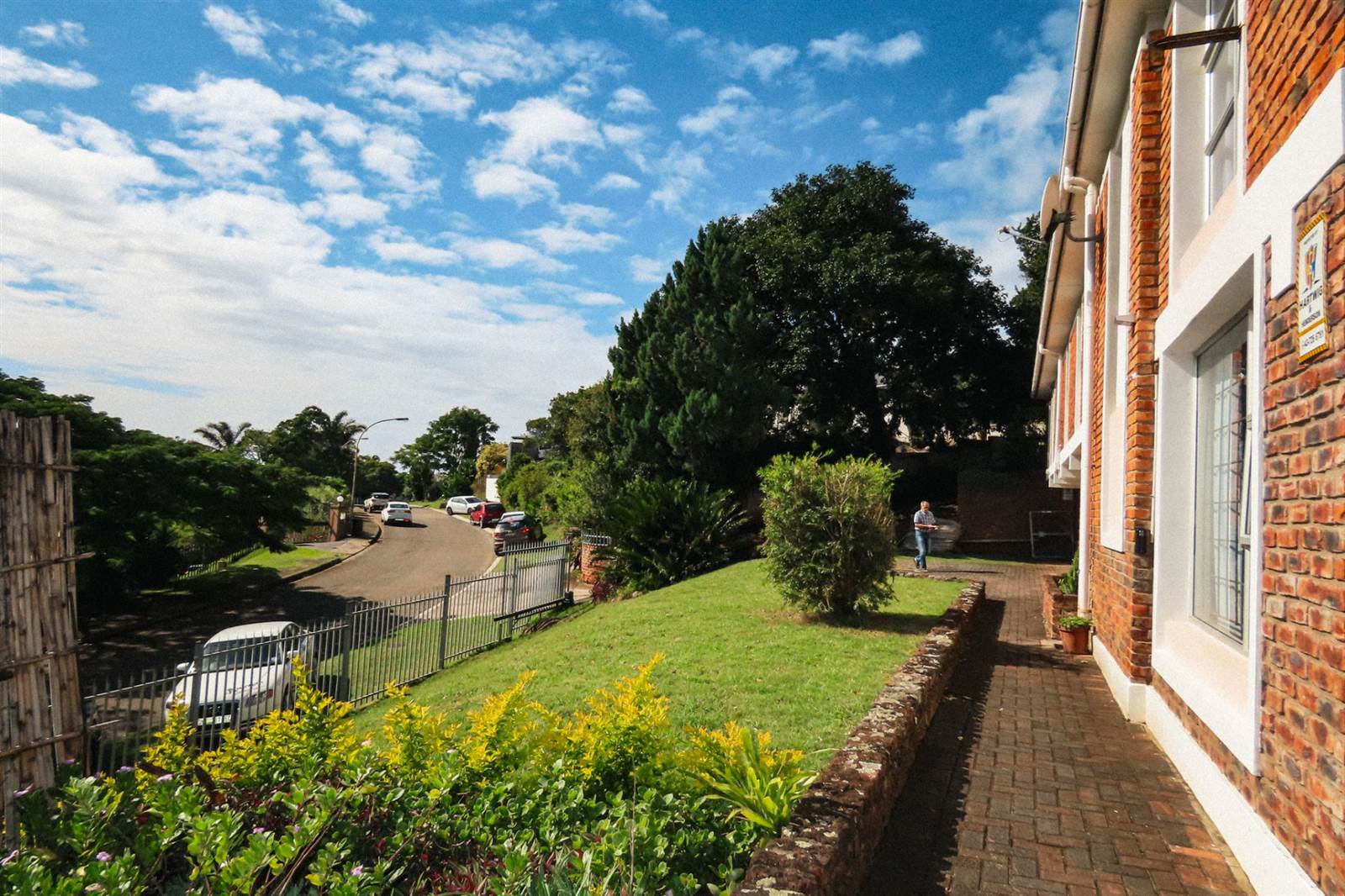


R 4 500 000
4 Bed House in Vincent Heights
Main house | 4 Bedroom | 3 Bathrooms (1en-suite)
Upon entering the main home, you''re greeted by a welcoming foyer along side a large garage and workshop space. The layout is thoughtfully designed to accommodate the needs of a large family, with 3 spacious rooms and flowing transitions between them. The living space is quaint, cosy and inviting, with plush seating and dinning room space. The 4th bedroom is off the kitchen area and can be used as a separate office or guest suite as it has an ensuite and kitchenette.
Flat 1 | 3 Bedroom | 1 Bathroom
Flat 2 | 1 Bedroom | 1 Bathroom
The exterior of the house boasts a grand presence, with a spacious driveway leading up to both the main house as well as the flats. Timeless elegance and large erf allows for plenty of space to enjoy the outside and sit back and relax by the pool.
Property details
- Listing number T4596256
- Property type House
- Erf size 1610 m²
- Rates and taxes R 5 350
Property features
- Bedrooms 4
- Bathrooms 3
- En-suite 1
- Lounges 1
- Dining Areas 1
- Garages 3
- Storeys 2
- Flatlets
- Pet Friendly
- Built In Cupboards
- Fenced
- Pool
- Scenic View
- Storage
- Study
- Entrance Hall
- Kitchen
- Garden
- Pantry
- Paving
- GuestToilet
- Built In Braai
- Lapa