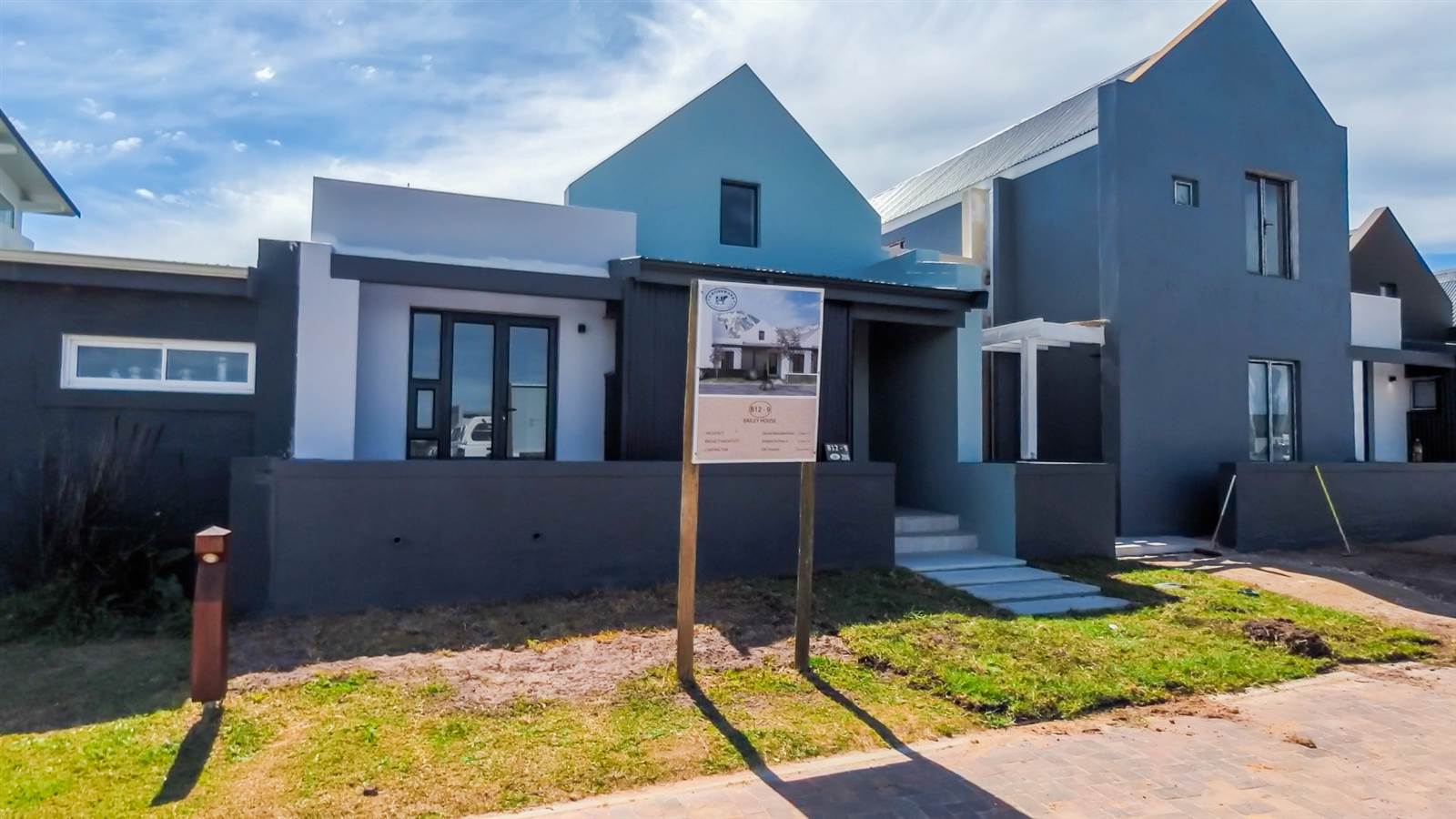


R 2 200 000
2 Bed House in Crossways Farm Village
b12-9 north rocks, 206 farmstead crescentHouse B12-9 is a brand new house in the North Rocks area of Crossways Farm Village, Eastern Cape. It's available for R2,200,000, including VAT. Transfer and bond registration fees are payable by the purchaser on transfer. No transfer duty is payable due to VAT being applicable.
The house has a floor size of 122m2 (includes house, garage and verandahs) and a stand size of 222m2. It features a terraced design known as a Bailey House and has two bedrooms, two bathrooms (one guest and one en-suite), an open plan kitchen, dining and lounge area, a backyard with an outdoor braai and patio area, a single garage and one open paved parking.
The kitchen has built-in cabinets with butchers block tops, a built-in gas stove, electric oven and extractor fan and a separate dishwashing area with a double bowl sink, a butchers block top and additional cabinet space.
The lounge and dining area is open and has aluminium doors that lead to the backyard.
Both bedrooms have built-in cabinets and aluminium doors leading to the outside. The second bedroom has an en-suite bathroom with a shower. The guest bathroom also has a shower.
The backyard has a small garden area and lawn, a covered patio with a built-in braai and a rainwater tank with a capacity of 1800l. The house faces north, so some partial views of the nearby mountains are visible from the backyard.
---------------------------------------------------
As a homeowner at Crossways, you can also expect:
(1) a true outdoor lifestyle with sought after mountain biking, running and hiking trials created by 3Rivers Trails
(2) the availability of high speed fibre at competitive prices
(3) secure access gates, electrified perimeter fencing and on-site 24 hour security
(4) diverse fauna & flora and fishing & birding in a safe environment and
(5) the availability of a world-class school in Woodridge, which is located just across the N2.
Property details
- Listing number T4342830
- Property type House
- Erf size 222 m²
- Floor size 122 m²
- Rates and taxes R 1 523
- Levies R 1 342
Property features
- Bedrooms 2
- Bathrooms 2
- En-suite 1
- Lounges 1
- Dining Areas 1
- Garages 1
- Storeys 1
- Pet Friendly
- Access Gate
- Built In Cupboards
- Fenced
- Patio
- Scenic View
- Security Post
- Kitchen
- Garden
- Electric Fencing
- Family Tv Room
- GuestToilet
- Built In Braai