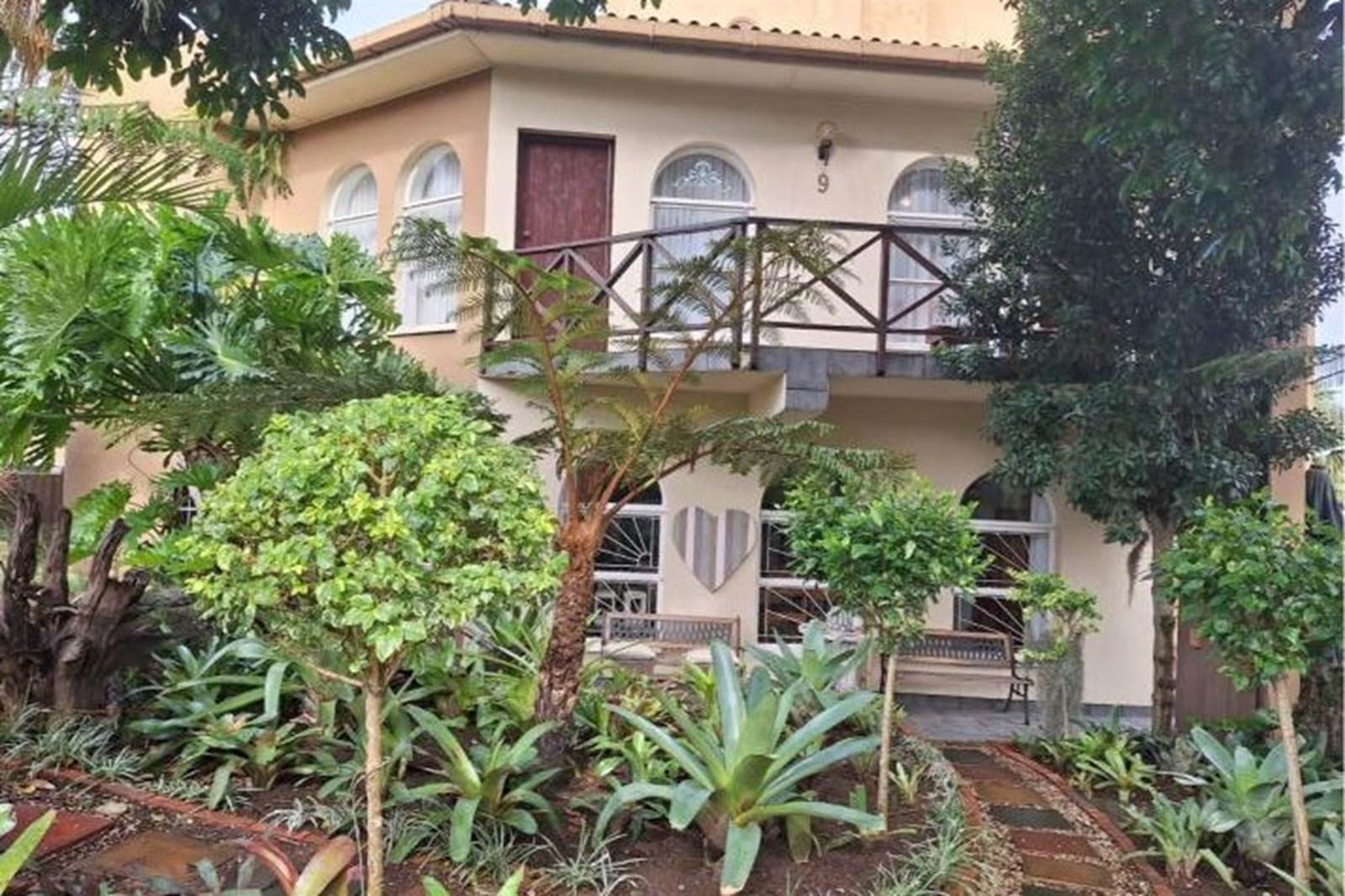


R 2 845 000
5 Bed House in Boskloof
9 boskloof avenue
Nestled within a picturesque landscape, this extraordinary multi-level home offers a truly enchanting living experience.
Step inside to discover a spacious living area and well-appointed kitchen on the first level, perfect for entertaining guests or enjoying quiet family evenings. Ascend to the second level to find the luxurious main bedroom, complete with an open bathroom featuring a corner bath and ample built-in cupboards This unique property is a testament to the exquisite design and harmonious living.
Next level, featuring three bedrooms, including a serene suite with an ensuite bathroom, step out onto the balcony and marvel at the beauty of the meticulously manicured garden below., each space exudes tranquillity and sophistication. A separate bathroom ensures guests'' and family members'' convenience, Ascend to the top level to discover a cozy bedroom or versatile workspace, including a small open space. ideal for crafting your sanctuary.
The ground floor unveils a remarkable additiona fully equipped hair salon, ripe for transformation into a separate flat with its entrance, offering endless possibilities for customization. With double garages and a double carport providing ample parking space, convenience, and practicality are seamlessly woven into the fabric of this home.
Boasting abundant natural light streaming through every corner, the interior is bathed in warmth and serenity, creating an inviting atmosphere. Nestled within a beautifully manicured garden, this residence is a sanctuary of elegance and tranquillity, offering a harmonious blend of sophistication and comfort.
Property details
- Listing number T4593145
- Property type House
- Erf size 1136 m²
- Floor size 580 m²
Property features
- Bedrooms 5
- Bathrooms 3
- Lounges 1
- Dining Areas 1
- Garages 2
- Pet Friendly
- Security Post
- Study
- Entrance Hall
- Built In Braai