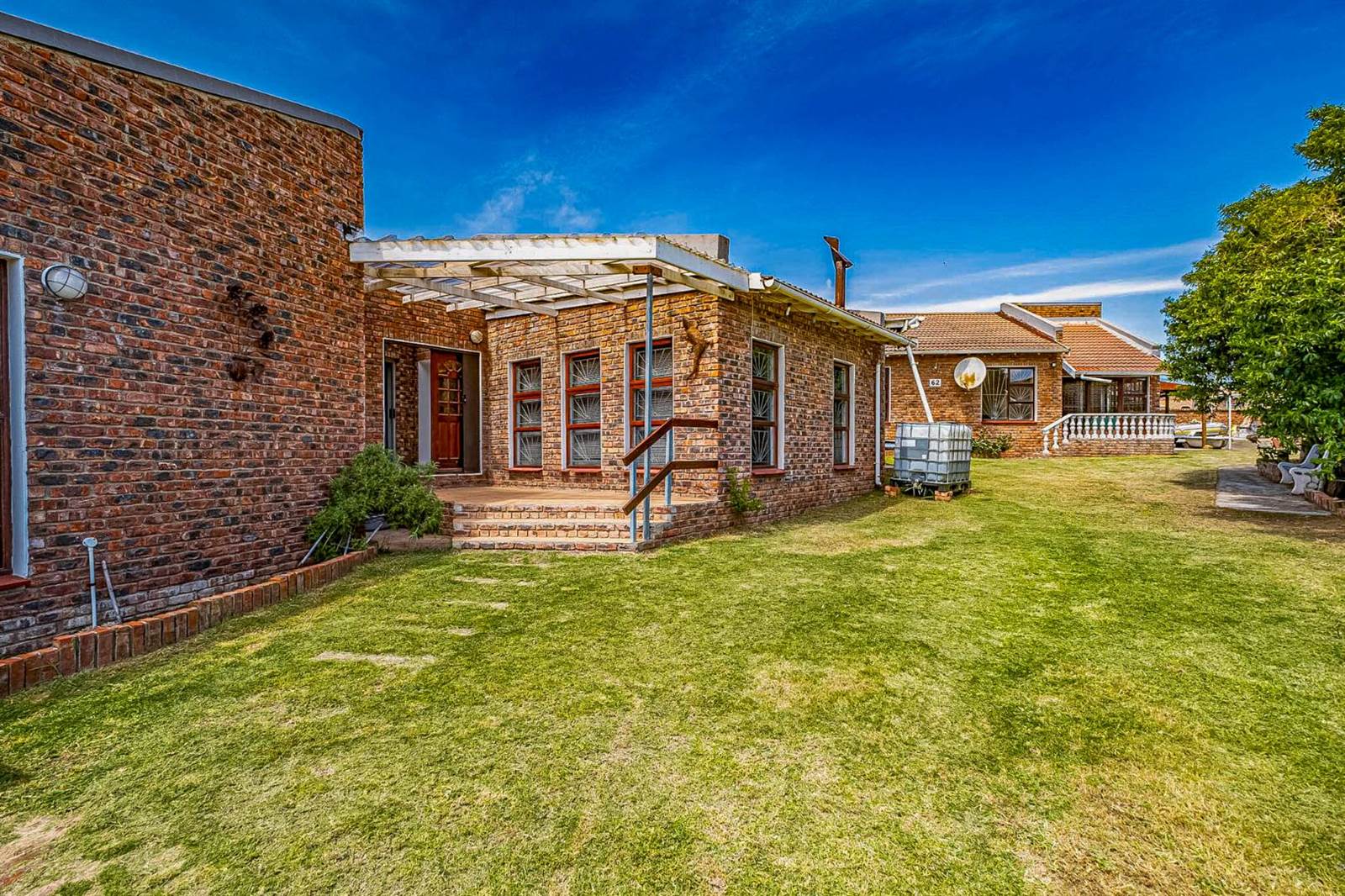


R 1 800 000
4 Bed House in Aspen Heights
Don''t miss out on this must-see face-brick beauty! This 4-bedroom family home offers all the perks of comfort and tranquility. As you
step inside, you''ll be greeted by a front entrance patio that leads into a study area with direct access to the garage. The lovely lounge
area features a built-in fireplace and leads into a spacious entertainment area with an indoor braai facility, fully enclosed for your convenience. The dining-room area with built-in cupboards flows into the kitchen, TV room, and scullery, while another indoor braai kitchen area offers access to the backyard with an outside braai, workshop area, and 2x water tanks linked to the water supply system. The property also boasts a full
alarm system, undercover carport with space for 2 cars, and a total of 6x cars parking space.
The first bathroom consists of a separate toilet and a bathroom with a bath and basin. All three bedrooms are spacious and
come with built-in cupboards. The main bedroom is truly special, featuring an ensuite bathroom, a spacious walk-in closet, and access
to a patio overlooking the stunning garden area.
This family home does not only boast comfort but ensures security as well with security gates on doors and magnets on all peripheral windows and doors.
This property has so much to offer and more
Property details
- Listing number T4428071
- Property type House
- Erf size 844 m²
Property features
- Bedrooms 4
- Bathrooms 2
- Lounges 1
- Garages 1
- Covered Parkings 1
- Study
- Garden