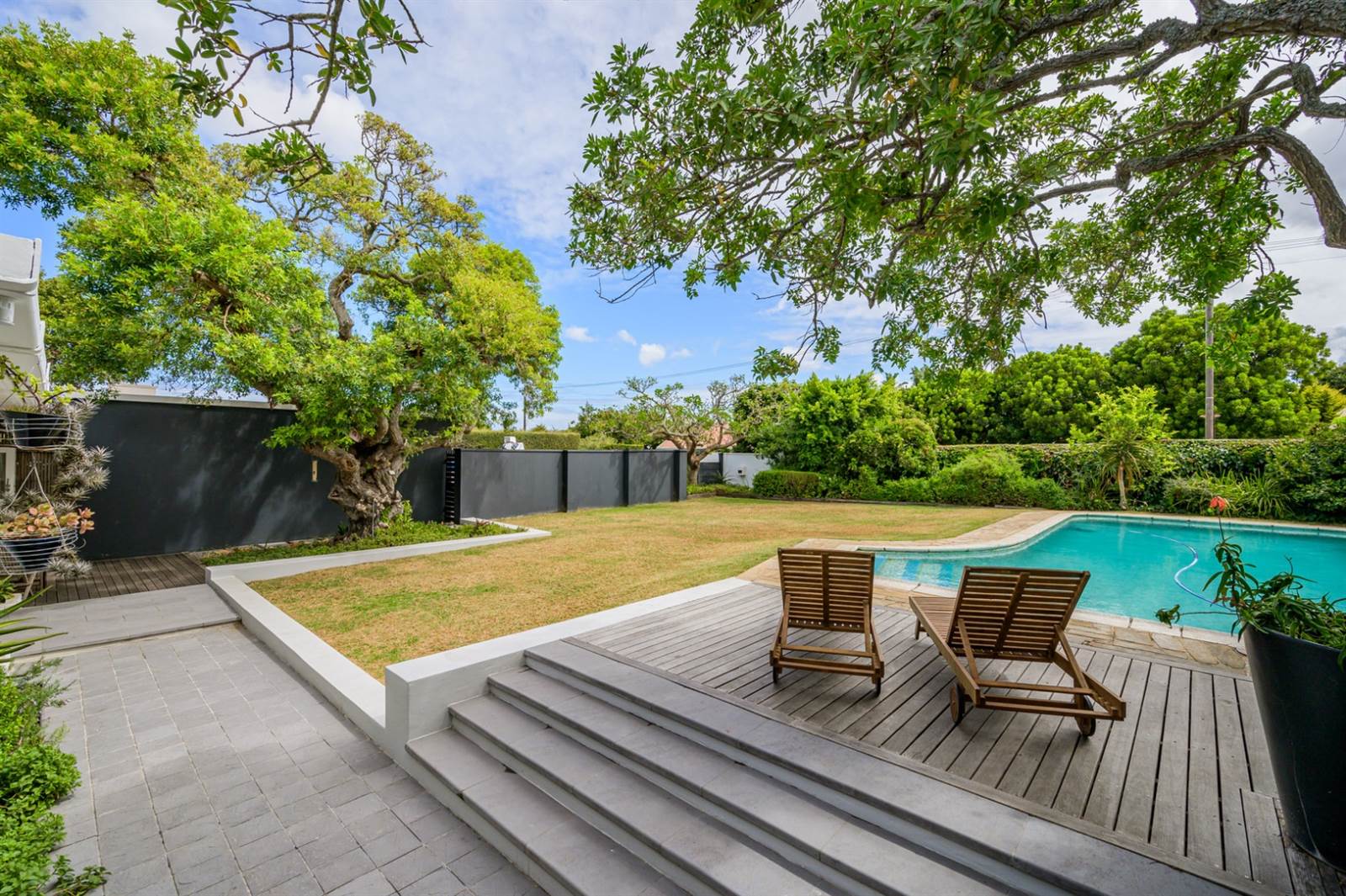


R 3 950 000
4 Bed House in Linkside
Nestled in a serene setting, this impeccably renovated family home offers an unparalleled blend of comfort and elegance. As you enter through the remote gate, you''re greeted by a spacious double garage and an additional double carport, perfect for accommodating trailers, boats, or extra vehicles.
The meticulously maintained front garden, enclosed by walls for privacy, boasts a sizable pool surrounded by decking, leading seamlessly to the entertainment area via stacked doors. Bathed in natural light, the open-plan layout features a modern kitchen, dining, and lounge area, complete with a built-in bar, coffee station, and workstation, centered around a stunning fireplace with a lacunza design.
The entertainment area, an extension of the lounge, features a built-in braai and roller blinds, overlooking the lush backyard with picturesque valley views. Here, a private deck invites relaxation amidst the tranquil natural surroundings.
Ascending to the upper level, you''ll find three guest bedrooms, one with an en suite, and a full guest bathroom. The lower level boasts a cozy pajama lounge and an additional guest bathroom, leading to the meticulously designed main bedroom with a spacious walk-in closet and en suite. The main bedroom opens onto the garden space.
This exceptional home is equipped with a borehole, water filters, and water tanks, ensuring a sustainable water supply. Additionally, a convenient laundry area and an outside toilet provide added functionality.
Experience the epitome of luxurious family living in this thoughtfully crafted oasis, where every detail has been meticulously curated for comfort and style.
Property details
- Listing number T4543398
- Property type House
- Erf size 1740 m²
- Rates and taxes R 2 650
Property features
- Bedrooms 4
- Bathrooms 4
- Garages 3
- Open Parkings 1
- Pet Friendly
- Pool
- Kitchen
- Garden