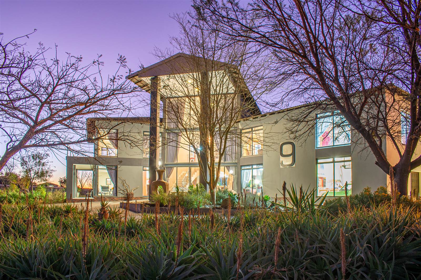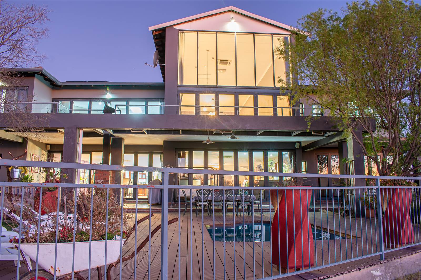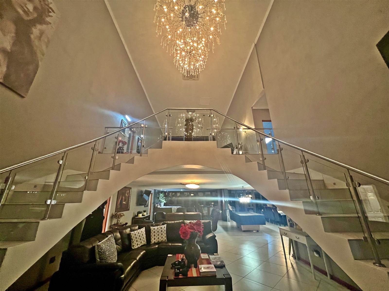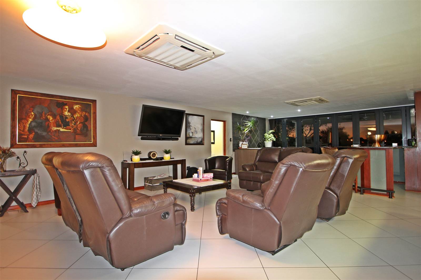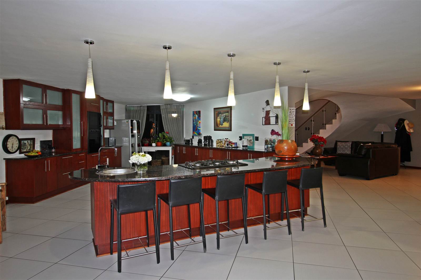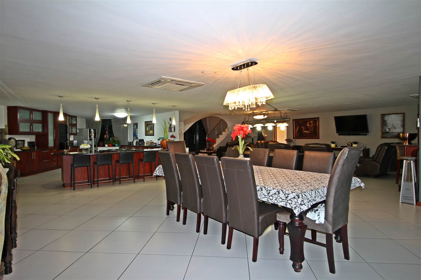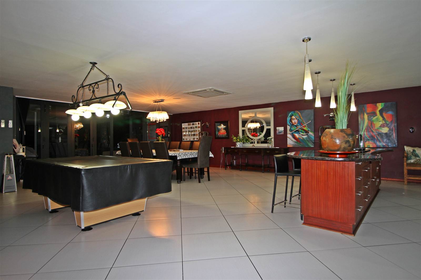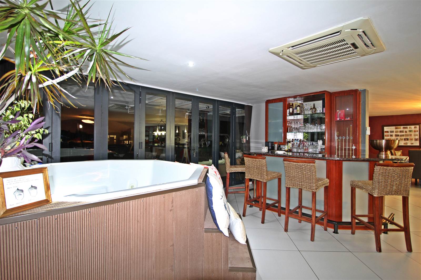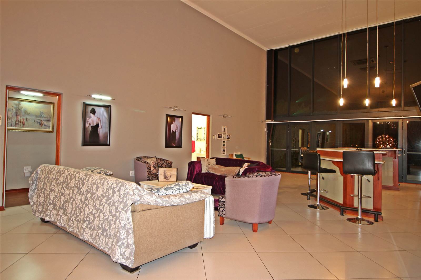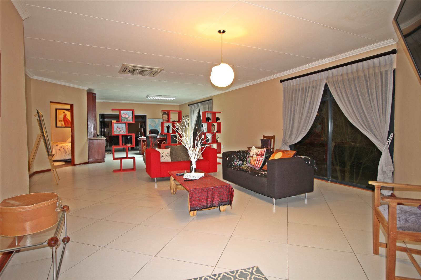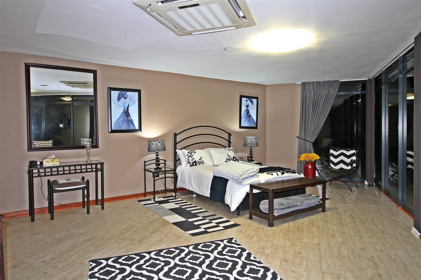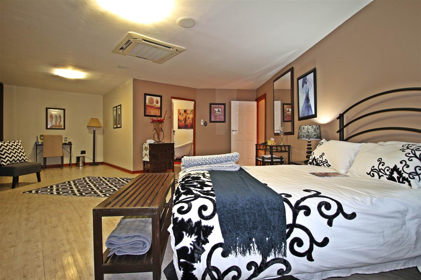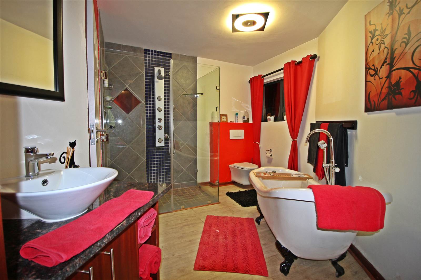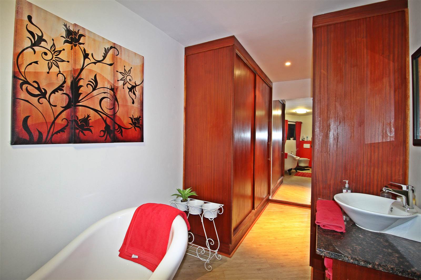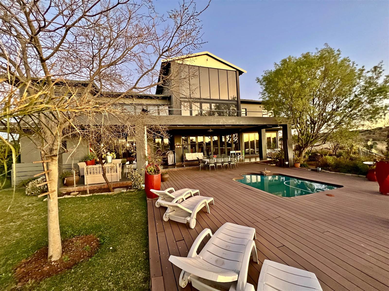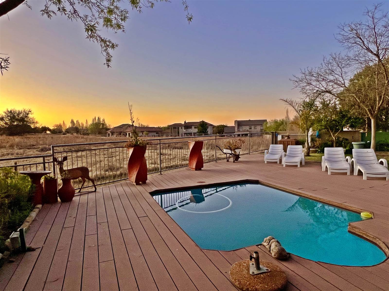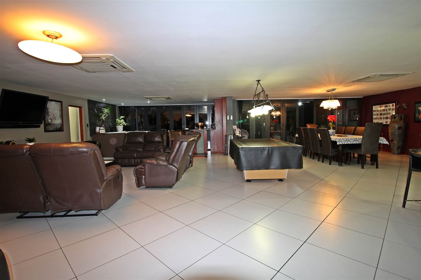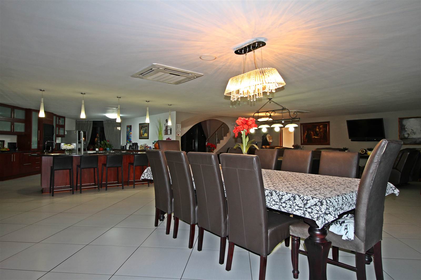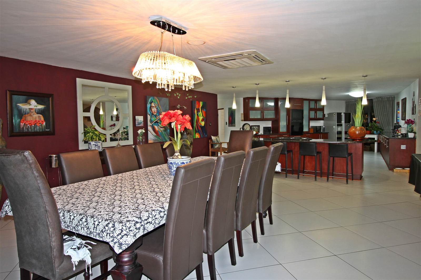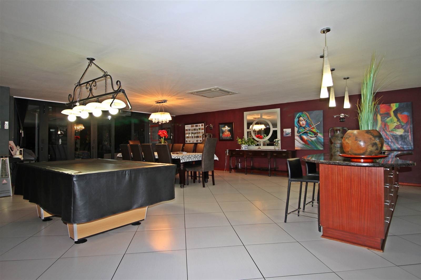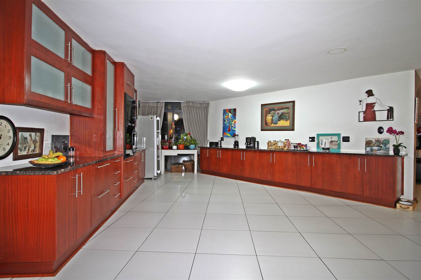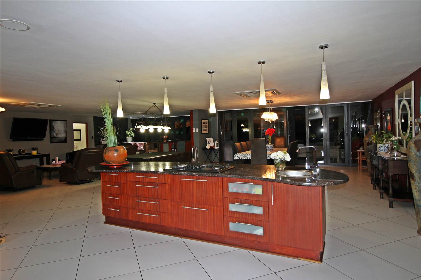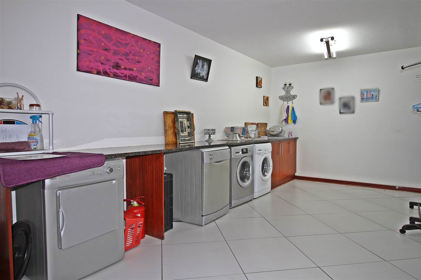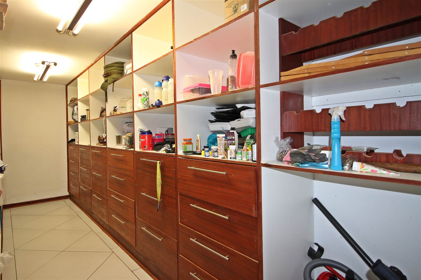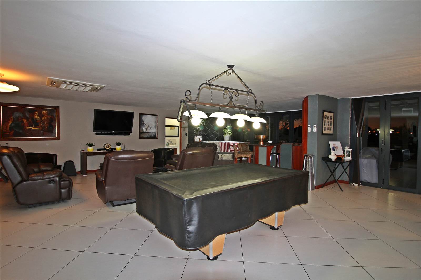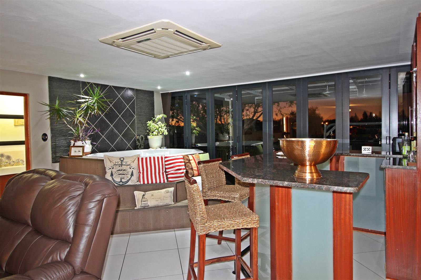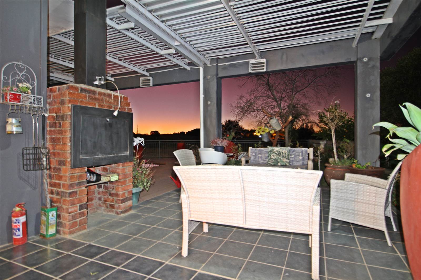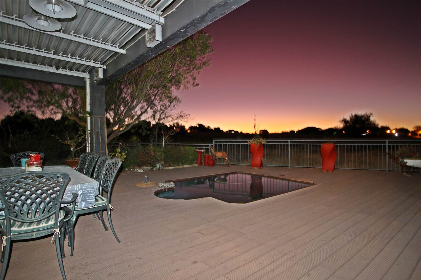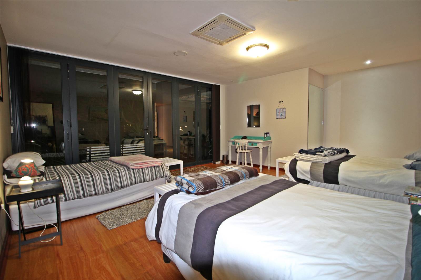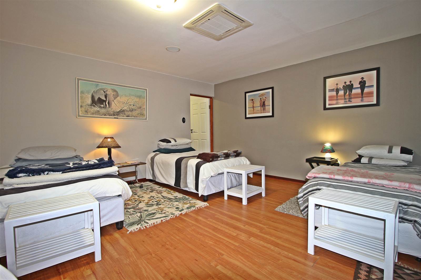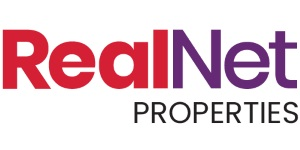This desirable 5-bedroom family home for sale it fit for a queen, surpasses all expectations of proportion and innovations and is ideally situated, boasting stunning panoramic views of a lush green area within the prestigious Woodland Hills Wildlife Estate.
Nestled at the end of a serene street featuring only 9 residences, tranquility and privacy is guaranteed.
Upon entering the property, you''ll be greeted by a grandiose staircase with the most beautiful chandeliers, that sets the tone for the elegant and spacious interior, complete with contemporary finishes throughout. The open-plan layout effortlessly connects the various living spaces, creating a welcoming ambiance that''s perfect for both family gatherings and entertaining friends.
The residence offers an array of entertainment options, including a bar and jacuzzi area overlooking a veranda equipped with a built-in braai section, swimming pool, and louvre roof. The natural beauty of the area is enhanced by the presence of nearby wildlife roaming on your doorstep.
The open plan kitchen is a Master chefs dream with its generous cupboard space, granite countertops, gas hob, and even a water connection for your refrigerator. The convenience continues with a spacious pantry and a well-appointed laundry room featuring an external door for easy access.
An additional highlight an added extra, is the attached staff accommodation with an en-suite bathroom.
The house encompasses a total of 5 super spacious bedrooms, each boasting a luxurious en-suite bathroom and walk-in closet. The master suite has a huge walk in closet and can seat its own lounge suite for your convenience. Glass doors in each bedroom allow abundant natural light to illuminate the space. With 3 bedrooms located upstairs and 2 downstairs, the layout offers flexibility and privacy, making it perfect for accommodating guests.
All the upstairs spaces, including the gym area (complete with gym equipment) and an office space and pyjama lounge, provide access to the sprawling balcony. Upstairs also features another bar with a guest toilet, serving as a great spot for intimate gatherings.
Modern amenities are prevalent throughout the home, including air conditioning and surround sound systems in every room. Five flat-screen TVs are thoughtfully placed throughout the house.
The property is equipped with both a solar geyser and an UPS system that powers essential lights and appliances. With three 5000-liter water tanks and an irrigation system in place, the house is well-prepared to handle water needs.
The home''s functionality extends to its four spacious garages, which include an additional work area.
The sought after estate also offers a range of amenities such as a tennis court, horse stables, walking, cycling and dog trails, putt-putt course, as well as jungle gyms for a comprehensive lifestyle experience.
Dont hesitate a moment longer. Phone Annette now to schedule your private viewing appointment.
