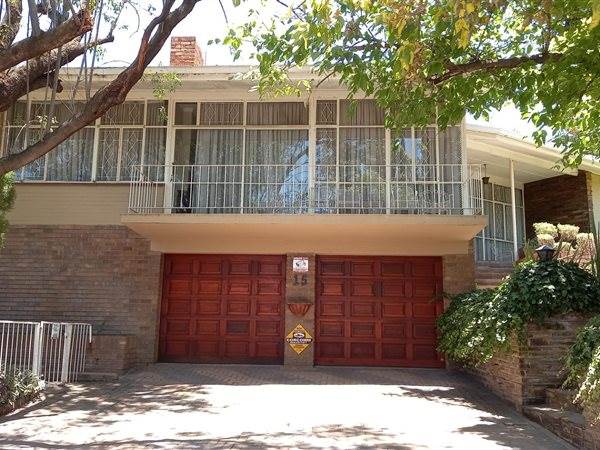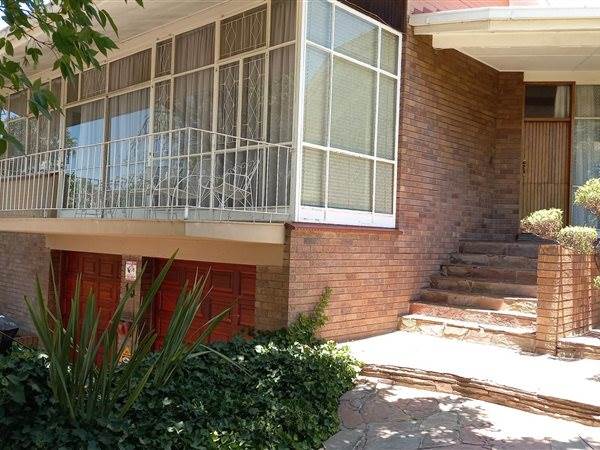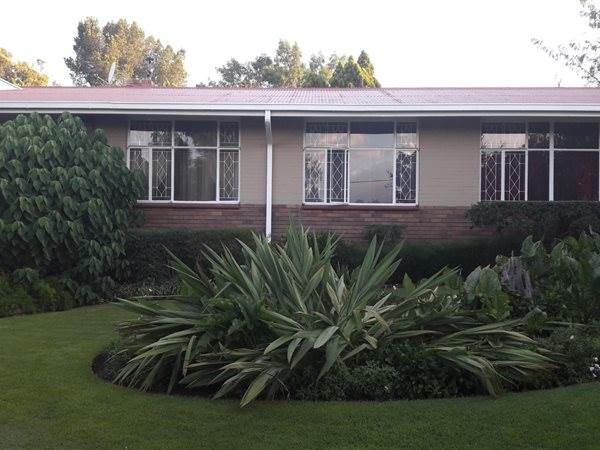


R 1 260 000
4 Bed House in Kroonheuwel
Truly one of Kroonheuwel''''''''s statement houses! You enter the house from the street facing 2 gleaming solid wood electric garage doors. Then take the slate steps and walk through the immaculate terrace garden towards the front and patio overlooking the lush treelined streets. Entering the house one is met by a extremely spacious formal lounge with doors open onto a balcony, leading to the stately dining room. There is a comfortable Tv room. The house is serviced by a farm house kitchen with its own laundry room as well as a staircase descending down to the double garage on the ground level.
The southern also hosts the guest bedroom with its own basin and built-in cupboards. The 3 bedrooms in the other wings have large north facing windows. The special designed curtains are included. The main bedroom has a special walk-in closet as well as extra built-in cupboards, and a en-suite bathroom. The other 2 bedrooms use a separate toilet, a separate shower and basin as well as a separate bath and basin as its facilities. Through a secluded back door one can get access to a lovely shaded paved braai-area that gives access to the immaculate back garden.
Property details
- Listing number T4504036
- Property type House
- Erf size 1510 m²
Property features
- Bedrooms 4
- Bathrooms 3
- En-suite 1
- Lounges 1
- Dining Areas 1
- Garages 2
- Alarm
- Balcony
- Built In Cupboards
- Fenced
- Laundry
- Walk In Closet
- Kitchen
- Garden
- Family Tv Room
- Fireplace