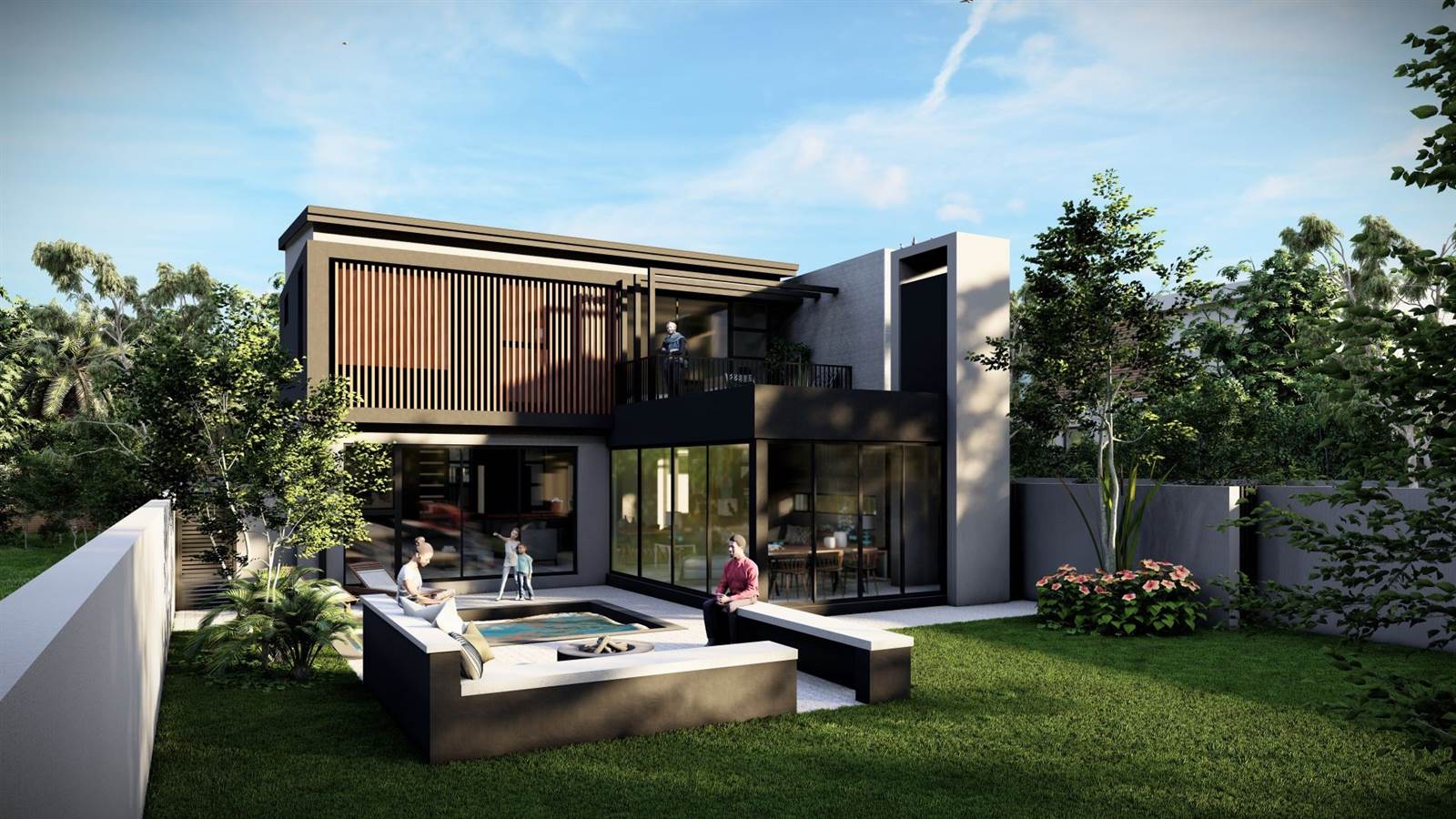


R 6 750 000
4 Bed House in Midstream Heights
Modern house for the consummate entertainer.
On entering the foyer, the ground floor is split between two (2) wings. To the left are the public areas (kitchen, dining room and family room). To the right down a passage is the study and guest bedroom with shower bathroom en-suite. The living area/lounge flows over into the pool and boma areas in the garden. The dining room expands into an enclosed patio. completing the ground floor is a staff room with shower bathroom.
Upstairs consists of the main bedroom and two (2) more bedrooms. The main bedroom has a walk-through dresser to the main bathroom. One of the other bedrooms also has a full bathroom en-suite. A third (3rd) bathroom completes the upper floor. The main bedroom sports a sizable balcony.
The three (3) garages, includes a tandem garage as well as a drive-through garage allowing four (4) vehicles behind closed doors. The driveway can easily park 8 more vehicles ... enough when entertaining friends and family.
Property details
- Listing number T4556719
- Property type House
- Erf size 900 m²
- Floor size 380 m²
Property features
- Bedrooms 4
- Bathrooms 4.5
- En-suite 2
- Lounges 1
- Dining Areas 1
- Garages 3
- Storeys 2
- Balcony
- Built In Cupboards
- Laundry
- Patio
- Staff Quarters
- Storage
- Study
- Walk In Closet
- Entrance Hall
- Kitchen
- Garden
- Scullery
- Family Tv Room
- GuestToilet
- Built In Braai