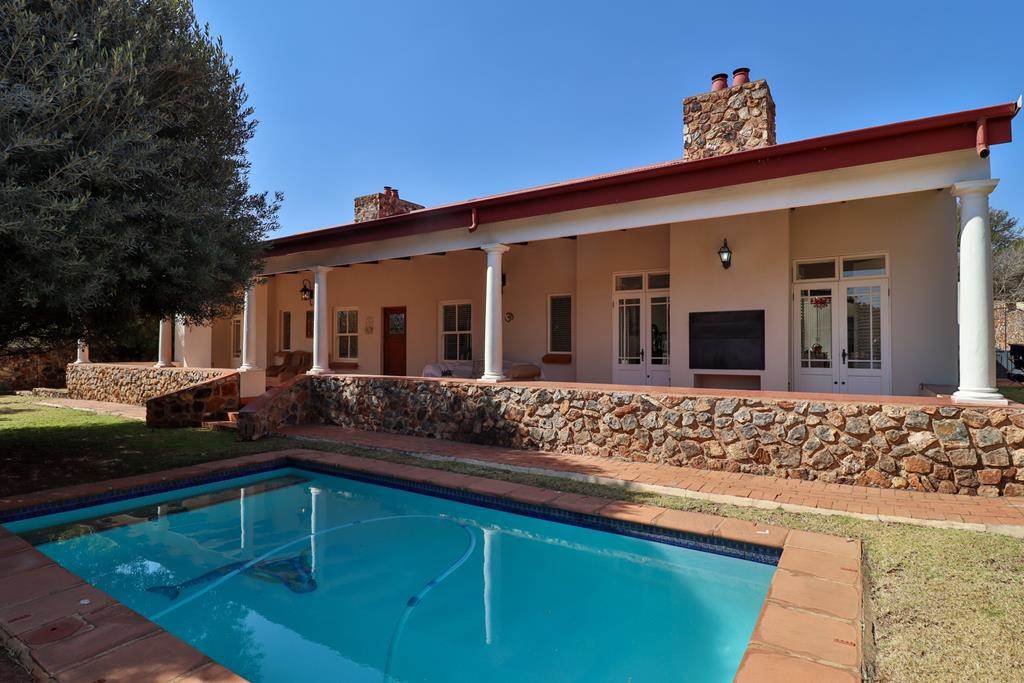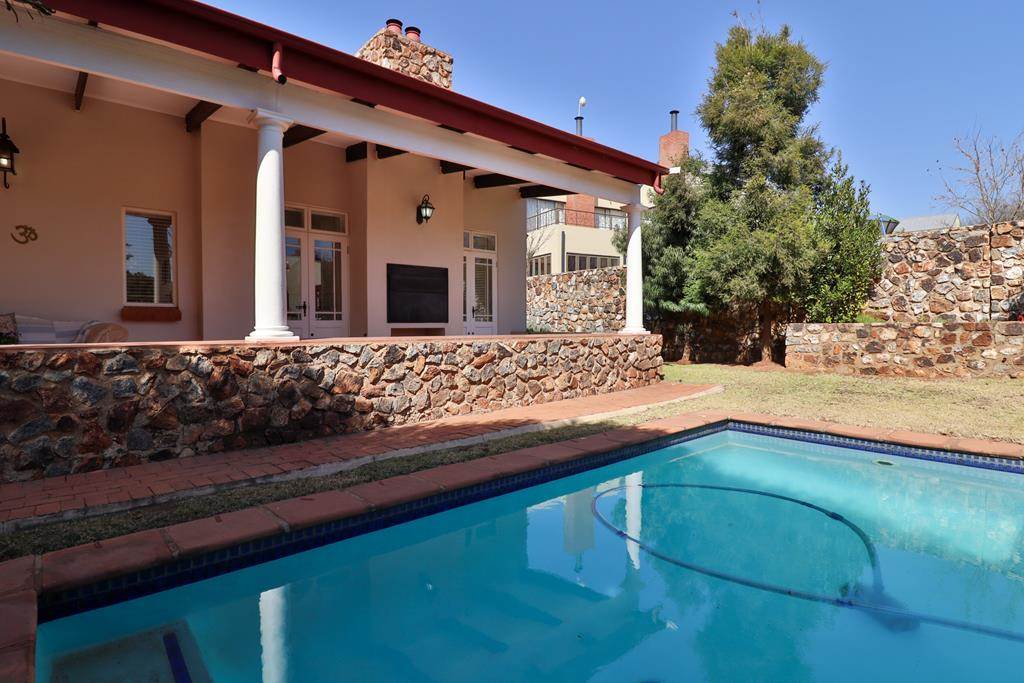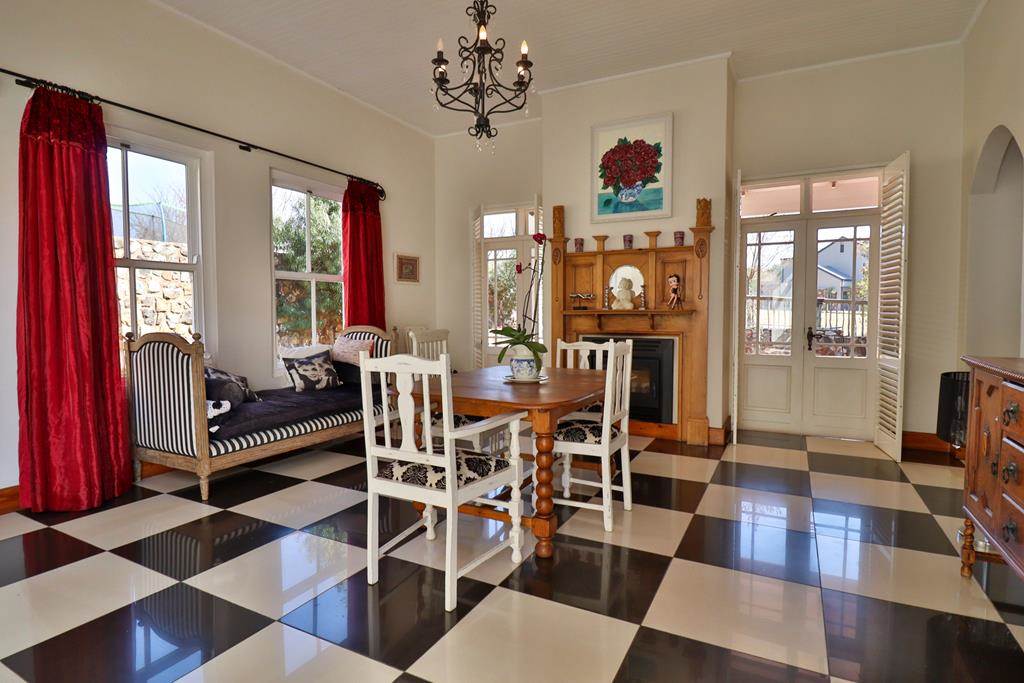


3 Bed House in Southdowns Estate
3 BEDROOM, SINGLE STOREY HOME ON PASTURE, WITH A POOL
TRADITIONAL FARM STYLE HOUSE WITH A WARM, HOMELY FEEL.
HOUSE SIZE: 449m STAND SIZE: 1228m
THIS 3 BEDROOM HOME HAS A STUDY AND 3 LIVING AREAS.
The rest of the home comprises:
A veranda, courtyard, guest toilet, servants quarters (with kitchen), and 2 garages.
The house has carpets or laminated wood in most of the bedrooms the living areas, patio and bathrooms are tiled. Two of the bedrooms, have under floor heating. The 2nd and 3rd bedrooms share a bathroom.
Some of the exclusive features in the home are:
The solar system boasts 16 panels and 3 batteries that services most of the house(excluding UFH, oven and heat pump for water heating in the kitchen).
The home boasts a central courtyard and wood burning braai on the traditional veranda with Victorian/colonial pillars. The SQ can be used as a separate flat, 4th bedroom or home office.
The paint technique kitchen cupboards with Caesar stone tops & checkered black and white floor tiles, add to the charm of this home. This kitchen has a separate scullery / laundry.
3 Electric geysers (with heat pumps), ensure that there is enough hot water on demand. The house is reticulated for natural gas, with 2 fireplaces connected. There are also a wood burning fireplace (one of the fireplaces is a morso type). The garden is equipped with an automated irrigation system.
The owner has recently replaced the pool pump & marbelite was redone 2023. Some of the wooden window frames have been replaced with aluminium.
Property details
- Listing number T4415862
- Property type House
- Erf size 1 228 m²
- Floor size 449.2 m²
- Levies R 2 979
Property features
- Bedrooms 3
- Bathrooms 3
- Lounges 1
- Dining Areas 1
- Garages 2
- Storeys 1
- Laundry
- Patio
- Pool
- Staff Quarters
- Kitchen
- Scullery
- Fireplace
- Guest Toilet