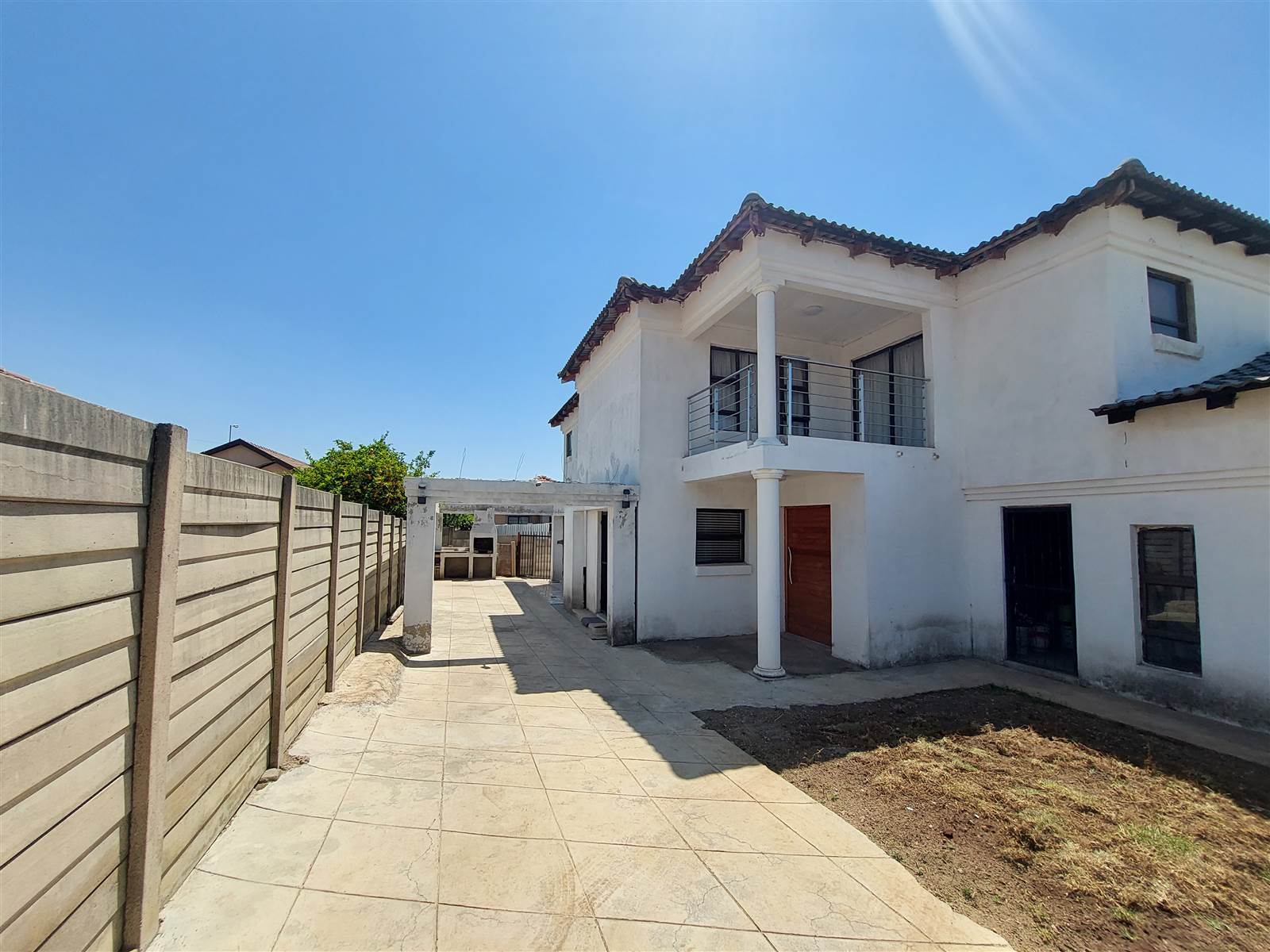


R 1 580 000
4 Bed House in Olievenhoutbosch
This contemporary and stylish house boasts a modern kitchen, the heart of the home, designed with sleek lines and the latest appliances, making it a perfect space for culinary enthusiasts and gatherings.
The house features a well-thought-out layout, with one spacious bedroom conveniently located on the ground floor, ideal for those who prefer single-level living or as a guest suite.
Upstairs, you''ll find three generously sized bedrooms, each offering privacy and comfort. The master bedroom comes with an ensuite bathroom, a luxurious touch for the homeowners. The other two bedrooms share a well-appointed bathroom.
For relaxation and entertainment, the house offers a spacious living area on the lower level, complete with a cozy lounge area centered around a beautiful fireplace on the upper level, creating a warm and inviting atmosphere during chilly evenings.
Additionally, there''s a balcony accessible from the upper level, providing scenic views and a perfect spot for outdoor lounging or morning coffee.
The house also includes a study, providing a quiet and productive space for work or study.
For convenience and security, there''s a double garage with a drive-through option, making it easy to access the backyard or additional parking spaces for up to five cars.
The outdoor space is designed for social gatherings and enjoyment. It features a cottage with a kitchen and living area, providing an excellent opportunity for extended family members, guests, or even rental income. The cottage also includes a bathroom for added convenience.
If you love outdoor cooking, there''s a dedicated braai area outside, perfect for barbecues and gatherings with friends and family.
Property details
- Listing number T4507188
- Property type House
- Erf size 304 m²
- Rates and taxes R 816
Property features
- Bedrooms 4
- Bathrooms 3
- Lounges 1
- Dining Areas 1
- Garages 2
- Flatlets
- Pet Friendly
- Balcony
- Study