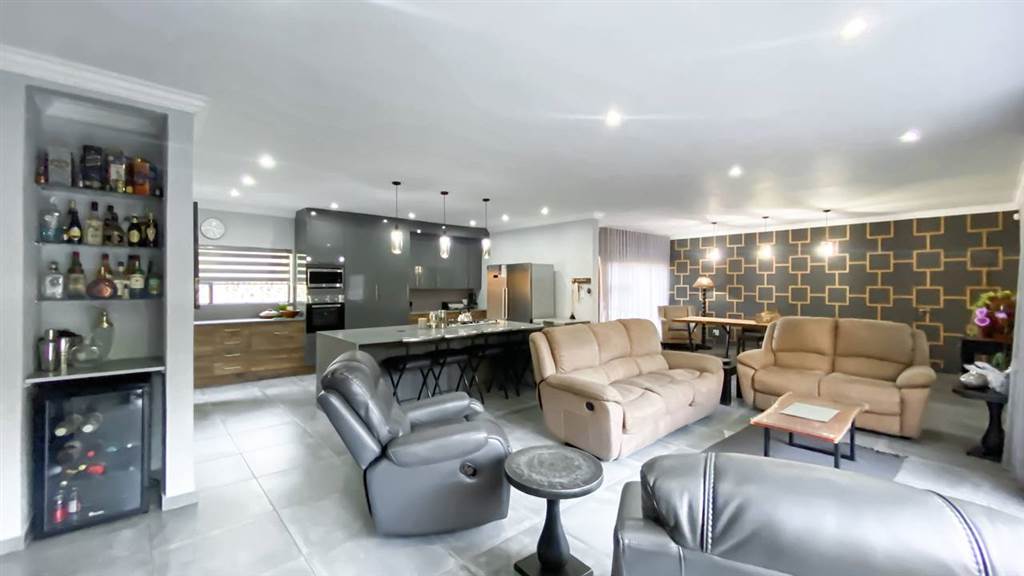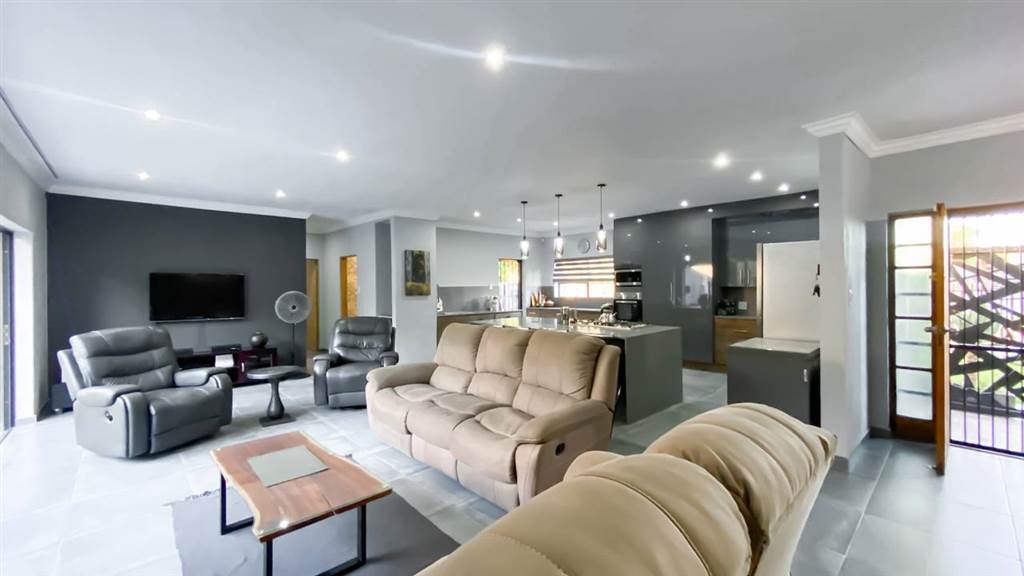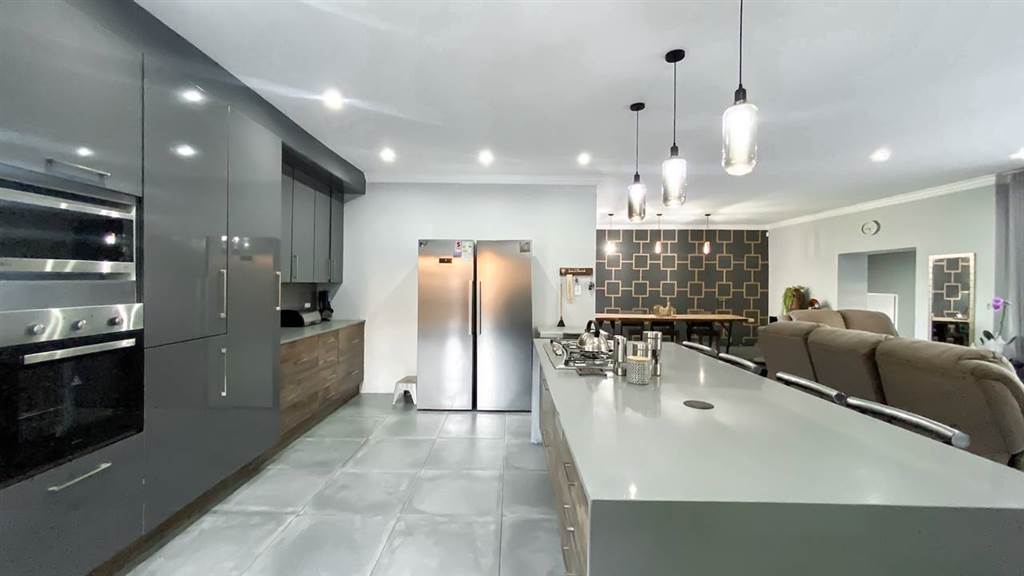


R 3 250 000
5 Bed House in Brackenhurst
42 webb street
Modern Luxury Meets Timeless Elegance Explore Our Latest Listing! - This is a mandated property, please call the agent to book all viewings.
This expansive residence is an absolute must-see, offering ample space ideally suited for accommodating a large family. Boasting 5 bedrooms, 3 bathrooms, and parking for up to 6 vehicles, this property offers a 200L solar geyser, a borehole reaching 57m, and a gas stove. With these sustainable energy solutions in place, rest assured that Eskom''s power supply is seamlessly complemented.
Upon entry, you are greeted by a spacious open-plan living and dining area accentuated by a captivating feature wall in the dining space. The modern kitchen is a focal point, showcasing a stunning 3m waterfall edge island breakfast nook, ample storage space, a gas stove, and an electric oven, all complemented by quartz countertops.
The seamless integration of indoor and outdoor living spaces is evident in the expansive lounge area, adorned with a 6m stacker door that opens onto a generous entertainment area. Step outside to discover a tranquil garden courtyard complete with seating, a granite braai prep area, and a built-in braai illuminated by solar lights.
The property is equipped with a solar geyser and a 6-panel solar off-grid system, situated on the newly painted roof (further details available upon request).
The layout of the house is intelligently designed, with the parents'' wing situated to the right. This wing comprises the main bedroom, boasting ample built-in cupboards, air conditioning, and an en-suite bathroom featuring a walk-in shower, freestanding bath, granite vanity, and double basins. A small hallway with storage leads to an additional bedroom/study lounge area and a guest bathroom.
To the left of the property lies the kids'' wing, with each bedroom serviced by a spacious shared bathroom boasting a shower, freestanding bath, toilet, and basin.
Outside, the front yard offers abundant parking space, inc
Property details
- Listing number T4564660
- Property type House
- Erf size 853 m²
- Floor size 238 m²
- Rates and taxes R 1 690
Property features
- Bedrooms 5
- Bathrooms 3
- En-suite 1
- Lounges 1
- Dining Areas 1
- Garages 2
- Covered Parkings 4
- Pet Friendly
- Alarm
- Built In Cupboards
- Laundry
- Patio
- Study
- Kitchen
- Garden
- GuestToilet