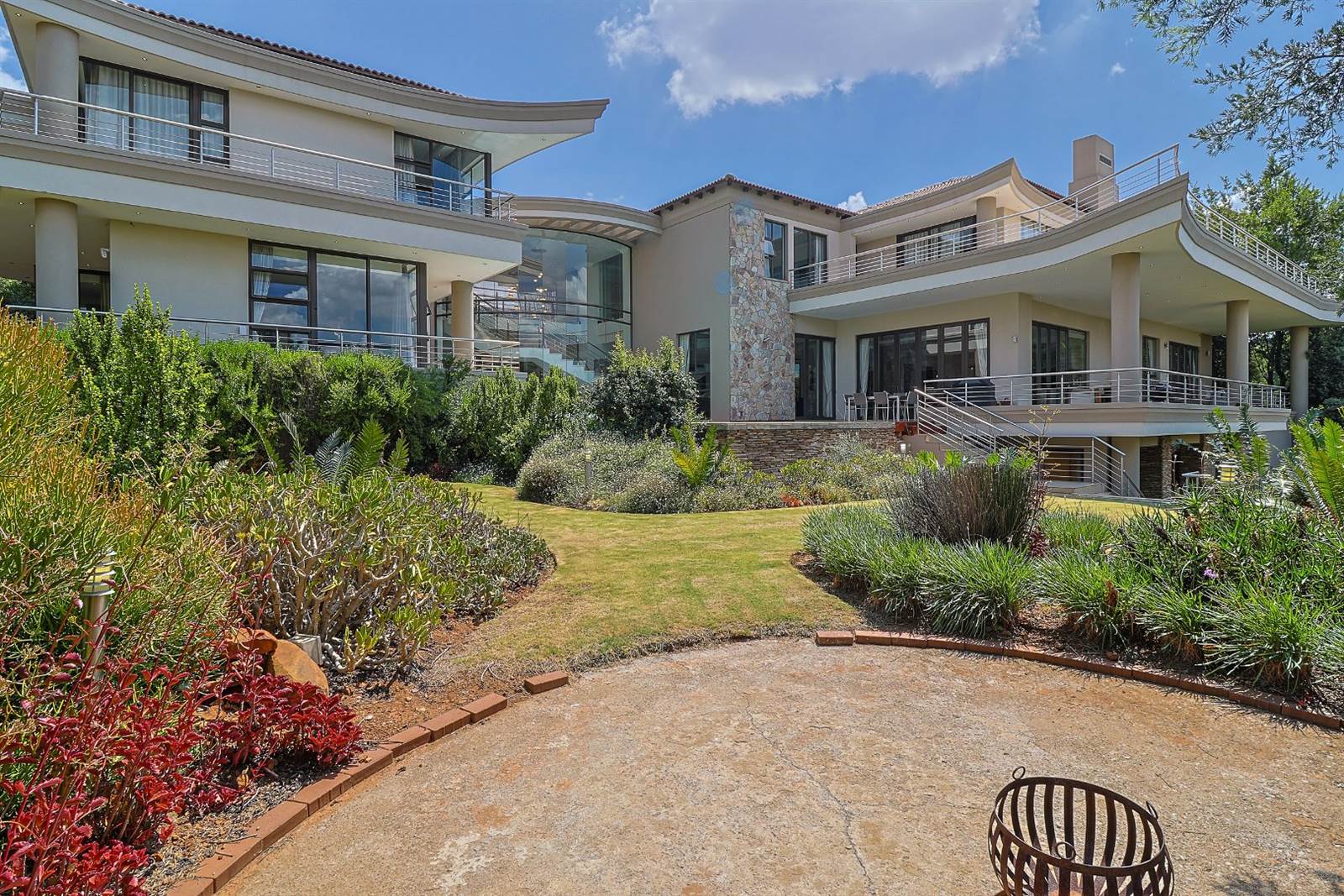


R 18 800 000
5 Bed House in Meyersdal Eco Estate
2 meyersdal eco estate, 2 vulture closeStep into an unparalleled realm of luxury as you pass through the grand double doors into the majestic foyer of this magnificent mansion in the prestigious Meyersdal Eco Estate. A sense of grandeur envelops you in the double-volume entrance hall with a sweeping staircase that ascends to the upper level with floor-to-ceiling curved windows which adorn the staircase, inviting the outdoors in and bathing the space in natural light, while offering mesmerizing views of the surrounding landscape.
The upper level reveals four generously proportioned bedrooms, each boasting full en-suite bathrooms and private balconies that showcase panoramic vistas of the estate and beyond.
Descending to the lower level, a guest bedroom with its own en-suite bathroom awaits, ensuring comfort and privacy for visitors. A dedicated study or home office space provides a tranquil environment for work or contemplation, while a state-of-the-art cinema room promises endless entertainment possibilities. Completing the lower level is a convenient guest toilet for added functionality.
The heart of the home lies in the open-plan living areas, seamlessly integrating the formal lounge, dining room, and TV lounge with the central kitchen, creating an inviting space for gatherings with family and friends.
Expansive windows frame the picturesque views, while sliding doors open onto a wraparound undercover patio and suspended balcony, offering the perfect setting for al fresco dining or leisurely relaxation overlooking the landscaped gardens and sparkling pool with wooden decking.
An extraordinary feature of the home is the glass floor in the TV room, providing a captivating glimpse into the basement/ground floor entertainment room below. This versatile space could easily be transformed into a games room and bar area, seamlessly extending the entertainment options to the outdoor oasis.
There is garaging for five vehicles and for the avid motor enthusiast, an additional gate leads to the side of the property for potential extra garaging. Two staff quarters, prepaid electricity, and two solar geysers further enhance the convenience and sustainability of this exceptional residence, epitomizing luxury living at its finest in the Meyersdal Eco Estate.
Adventure and relaxation intertwine seamlessly here, catering to every member of the family. From the peaceful pursuit of bird watching to the exhilarating thrill of catch-and-release fishing in the dams. Meandering nature trails beckon exploration, while game-watching excursions offer captivating encounters with the estate''s resident wildlife. For those with a penchant for adrenaline-fueled pursuits, mountain biking trails wind through the landscape, promising exhilarating adventures at every turn.
At the heart of the community lies the Clubhouse, a vibrant hub of activity where residents can indulge their competitive spirit on tennis and squash courts. Afterward, unwind with delectable meals at the onsite restaurant or savour sundowner cocktails on the deck where panoramic vistas of breath taking sunsets paint the sky.
In essence, Meyersdal Eco Estate is more than just a residential development it''s a harmonious blend of luxury living, natural splendour, and recreational delights, offering a truly unparalleled retreat from the urban grind.
Property details
- Listing number T4556504
- Property type House
- Erf size 4063 m²
- Floor size 1 489 m²
- Rates and taxes R 8 000
- Levies R 12 000
Property features
- Bedrooms 5
- Bathrooms 6
- En-suite 5
- Lounges 1
- Dining Areas 1
- Garages 5
- Open Parkings 1
- Pet Friendly
- Balcony
- Built In Cupboards
- Laundry
- Patio
- Pool
- Staff Quarters
- Study
- Walk In Closet
- Kitchen
- Garden
- Scullery
- Pantry
- Family Tv Room
- Fireplace
- GuestToilet
- Irrigation System
- Aircon