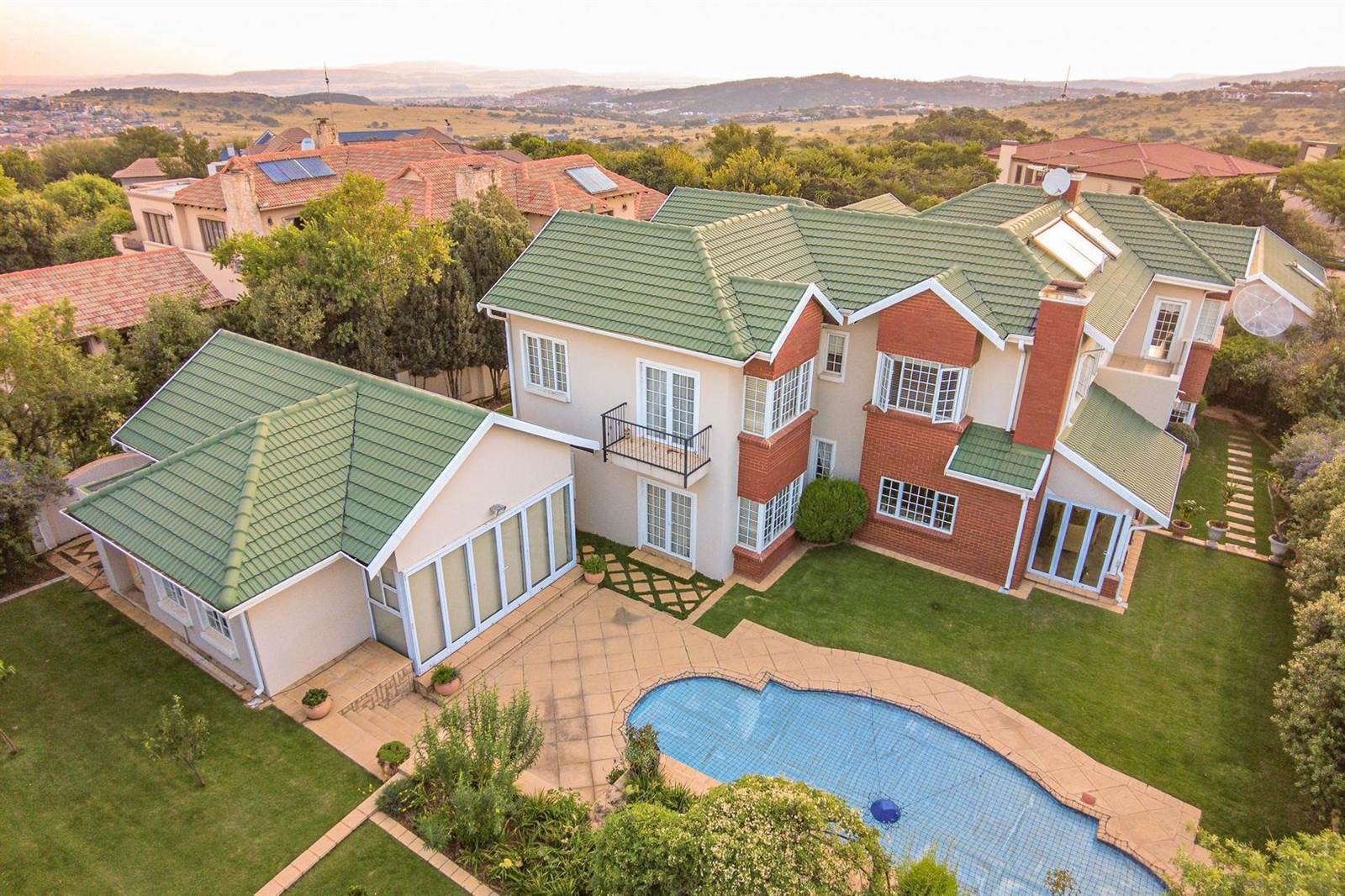5 Bed House in Meyersdal Eco Estate
70 hornbill streetThis unique home offers double volume entrance, solid bamboo flooring, formal lounge with gas fireplace and aircon, carpeted TV lounge with ceiling mounted screen, projector, aircon and doors leading to the landscaped garden, granite designer kitchen with center island, with separate scullery and pantry, magnificent dining room with doors leading to the garden. 4 glamorous bedrooms with BIC''s and luxury bathrooms, PJ lounge. The covered patio has a built-in braai and stack doors leading to the garden. Flatlet: separate from the main house offering, lounge, kitchen, bedroom and bathroom. Entertainment room: well positioned and offers loads of space for the snooker table etc. Heated sparkling pool, 4 auto garages, loads of additional parking, borehole and water purification system. Landscaped garden with irrigation system. Staff accommodation, storerooms and so much more.
The Meyersdal Eco Estate is a exclusive Estate with roaming animals, walking trails, cycling trails, camp site, club house, tennis courts, squash court, action soccer, conference facilities and so much more. The estate has 2 access points Meyersdal being the main entrance and the Soetdoring street being only for residents. The Eco estate is close to all amenities being the major freeways, shopping centers, hospitals and schools. The 24 hour security offers a life style of being safe and peace of mind.
On Show
- Sun 02 Jun 14:00 - 17:00
Property details
- Listing number T4544013
- Property type House
- Erf size 1950 m²
- Floor size 674 m²
- Rates and taxes R 6 800
- Levies R 6 000
Property features
- Bedrooms 5
- Bathrooms 5
- Lounges 1
- Dining Areas 1
- Garages 2
- Pet Friendly
- Pool
- Kitchen


