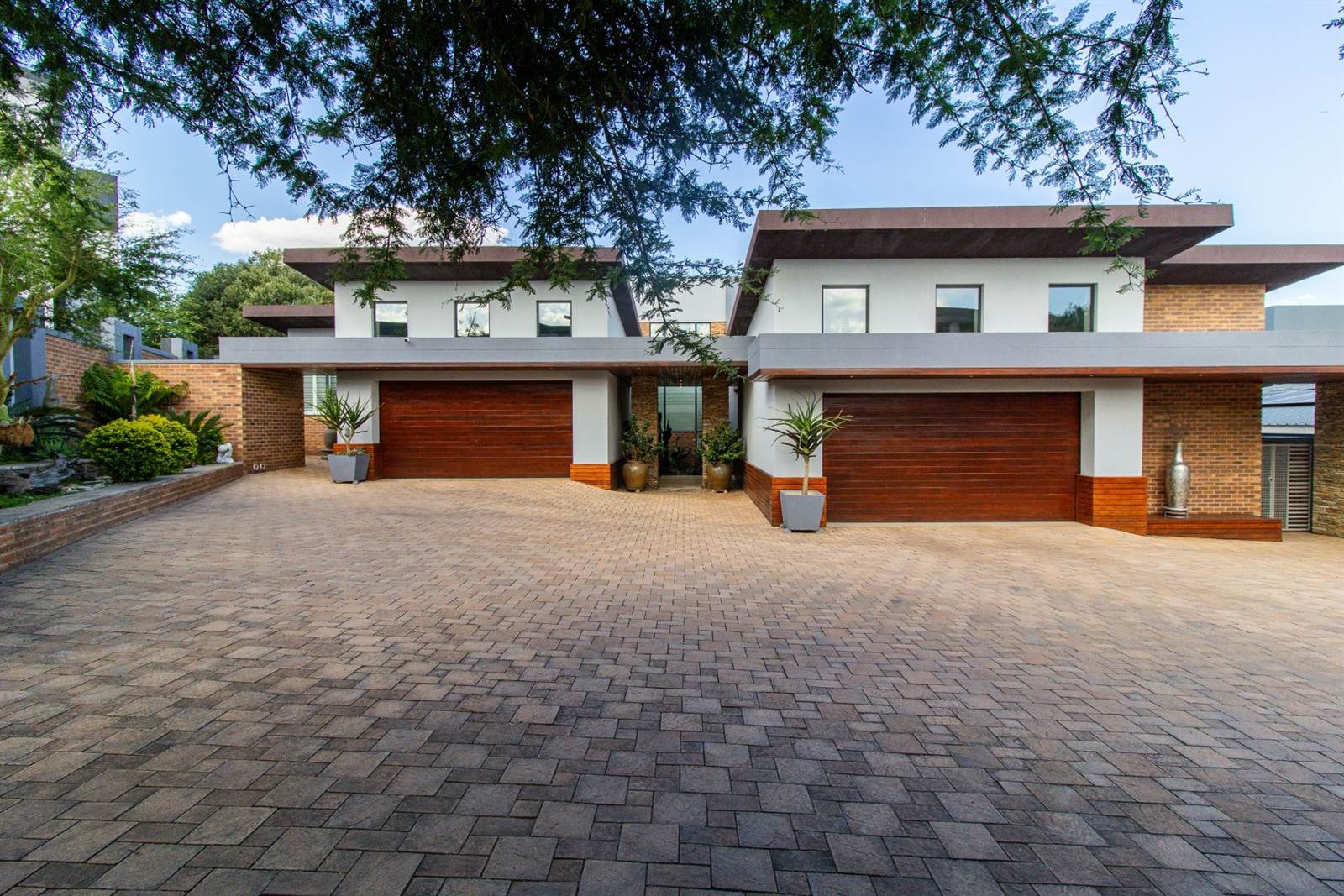4 Bed House in Meyersdal Eco Estate
767 roller streetStep into luxury, with a spacious undercover entrance featuring a captivating water feature and the natural stone feature wall adds a touch of timeless elegance. The double volume entrance boasts bespoke chandeliers that cascade from above illuminating the space with a warm and inviting glow,
The open plan living space will intrigue you with a large dining room, TV lounge, modern kitchen, built in bar , wine cellar and a large sun room with stack doors leading out onto a pristine garden, with a sparkling heated pool and a fire pit. This outdoor oasis is a true haven of tranquility and luxury.
The dining room and Tv lounge share a cozy fireplace which adds charm and comfort. The bulkhead ceilings and rope lighting gives the home that added beauty and ambience. The kitchen is a chefs dream, with SMEG appliances offering both style and functionality. The separate scullery and laundry ensure practicality and organization.
Downstairs boasts two generously sized bedrooms, each with its own private en-suite bathroom. Additionally there is a separate flatlet featuring a lounge, kitchen, bedroom with an en-suite bathroom.
Upstairs offers a spacious pajama lounge and study , with a gas fireplace. Adjacent to the lounge is an expansive main bedroom offering luxurious comfort and ample space to unwind. Complete with a walk in closet , a coffee station and an en-suite bathroom. Step outside onto the undercover patio to enjoy serene views and fresh air.
The property features two double garages, central vacuum system and two separate JOJO tanks (one to store rain water and another to store municipal water for household needs). The full Solar System provides renewable energy to power the home.
Schedule a viewing to experience an unmatched luxury and beauty of this remarkable home.
On Show
- Sun 02 Jun 14:00 - 17:00
Property details
- Listing number T4574174
- Property type House
- Erf size 900 m²
- Floor size 1 500 m²
- Levies R 6 200
Property features
- Bedrooms 4
- Bathrooms 4.5
- En-suite 3
- Lounges 1
- Dining Areas 1
- Garages 4
- Pet Friendly
- Balcony
- Built In Cupboards
- Fenced
- Laundry
- Pool
- Study
- Walk In Closet
- Entrance Hall
- Kitchen
- Garden
- Scullery
- Pantry
- Family Tv Room
- Fireplace
- GuestToilet
- Irrigation System


