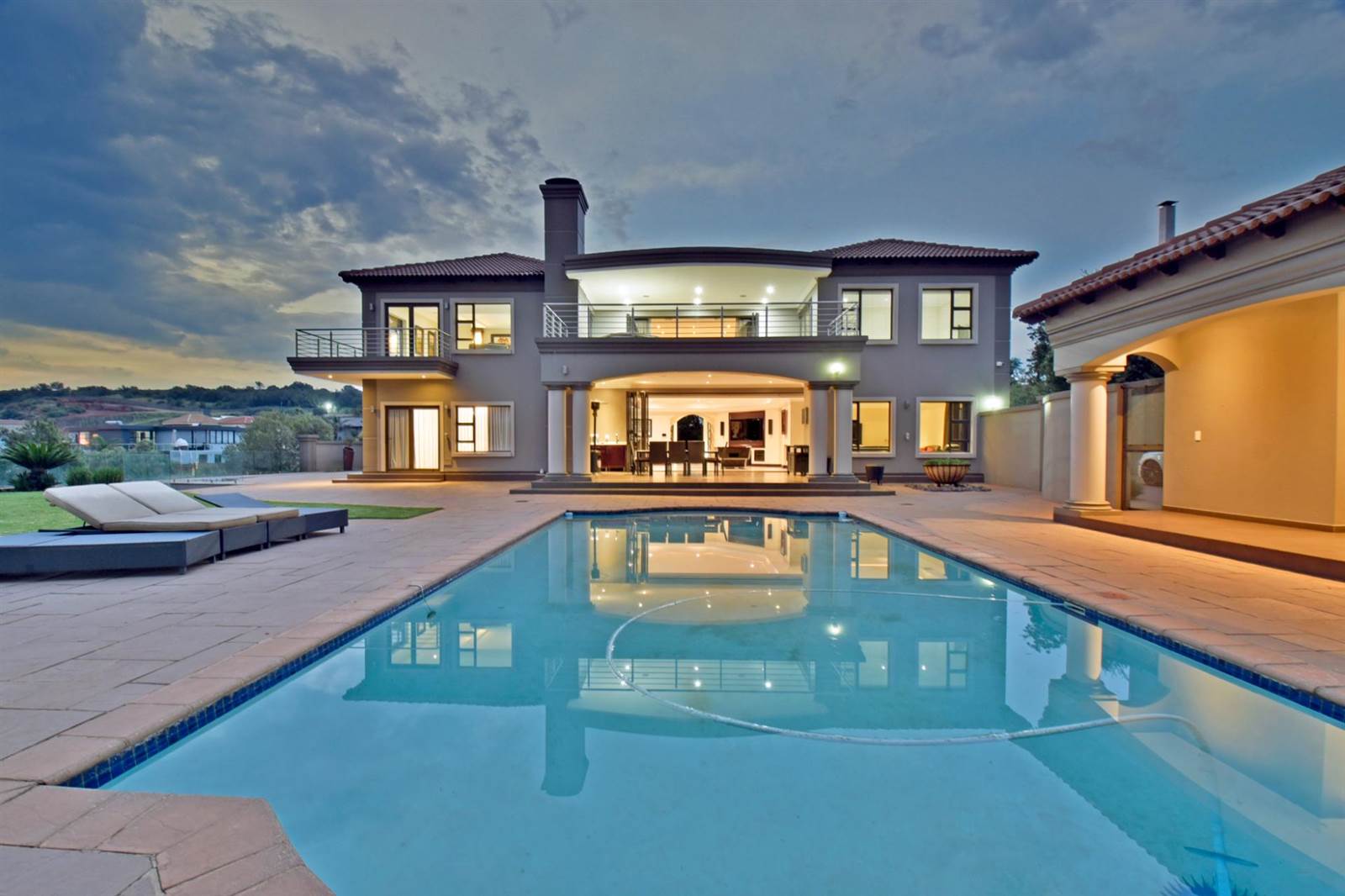


R 14 500 000
5 Bed House in Meyersdal Eco Estate
Gorgeous & Sensational Mansion situated in one of the highest and private positions within the estate with breathtaking views
Set on a 2100 m2 Stand measuring an incredible 900 m2 under roof this perfectionist attention to detail.
Only the finest finishes have been used in the creation and curation of each and every space.
Be mesmerised on entering your formal entrance foyer with statement chandelier and Italian marble staircase as your signature feature. On the first floor you have your lounge area , 8 seater bar that is any entertainers dream bar, the kitchen and appliances are fitted for a professional chef, the formal dining area comprises of a 10 seater dining table and boasts a side BIC that is perfect for storing your precious silver and porcelain ware . The flatlet is spacious, with its own full bathroom and kitchenette. Your curved custom marble staircases takes you up to your informal lounge and balcony were you can sit in the jacuzzi and gaze at this magnificent view.
The home comprises a total of 5 gorgeous all en suite bedrooms (main is oversized with a walk dressing room ). The home is capped off by garaging for 4 cars.
If only the finest you have been looking for , look no further.
Wonderful area
Great investment
Fantastic opportunity
Lounge
Main Ensuite
Property details
- Listing number T3600410
- Property type House
- Erf size 2100 m²
- Floor size 900 m²
Property features
- Bedrooms 5
- Bathrooms 5
- Dining Areas 1
- Garages 4
- Flatlets
- Balcony
- Built In Cupboards
- Patio
- Pool
- SpaBath
- Kitchen
- Garden
- Family Tv Room