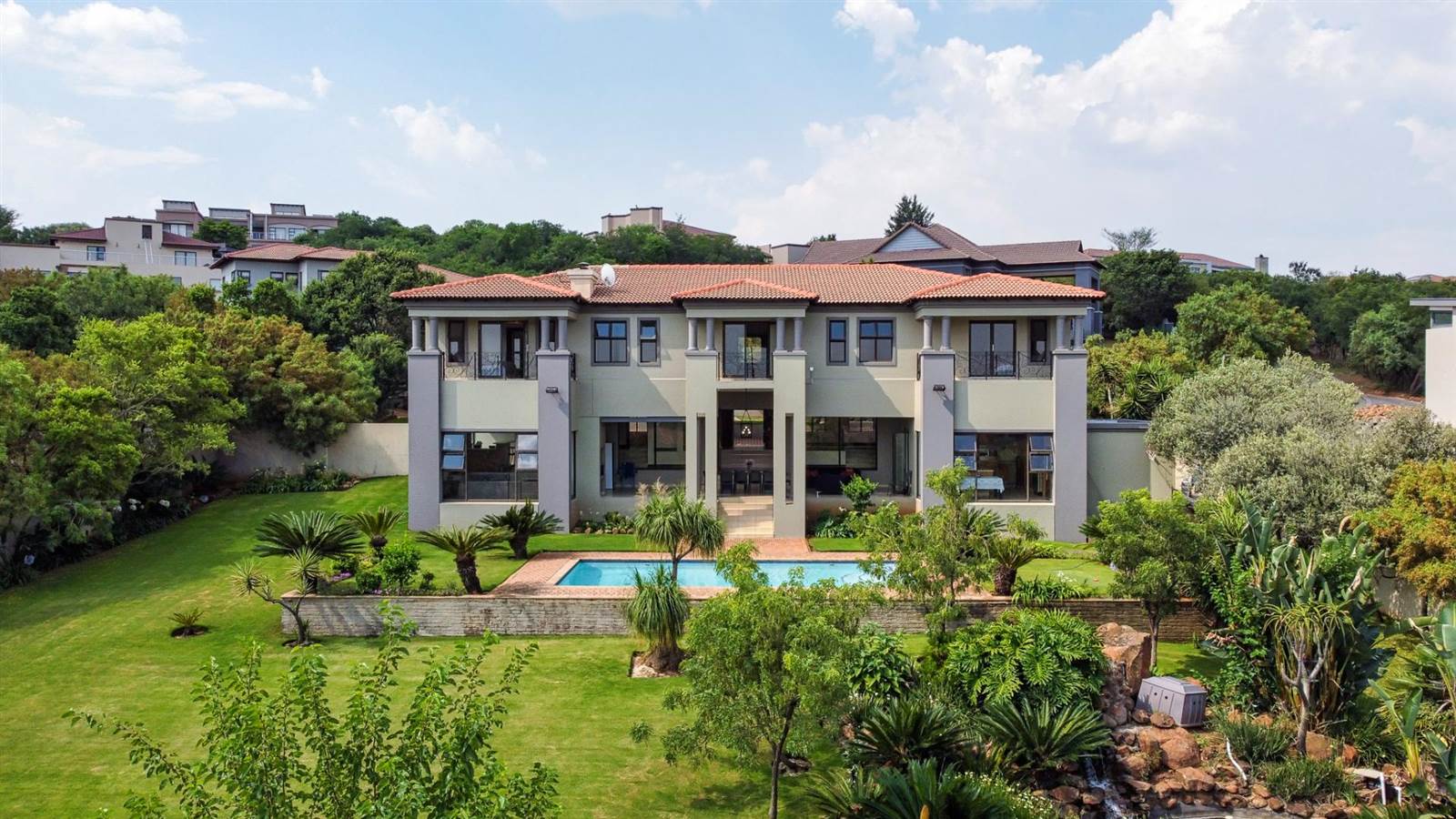R 11 799 000
5 Bed House in Meyersdal Eco Estate
Be captivated from the moment you enter this dream home, filled with natural light and entrancing views.
Walk into the mesmerizing lower level of the home which offers an open plan double volume entrance & living spaces comprising of a large lounge with built in bar, dining room, & modern solid wood kitchen with a separate scullery & eat-in area. All these incredible spaces stack out onto a world class spacious patio entertainment area with a huge sparkling blue pool and massive perfectly landscaped lush green garden.
The upstairs offers an incredible PJ lounge, 5 spacious bedrooms, 3 large bathrooms and with wooden flooring and superb cabinetry. The main suite has a sizable dressing room and vast bathroom double vanities all capped off with balconies and unobstructed views. 4 garages round off this truly inspirational corner home. This will not last, get in touch today to make your dreams a reality.
Wonderful Area
Great Investment
Fantastic Opportunity
Eco Estate
Free Standing
Main Ensuite
Security Estate
Property details
- Listing number T4438225
- Property type House
- Erf size 1944 m²
- Rates and taxes R 4 600
- Levies R 5 564
Property features
- Bedrooms 5
- Bathrooms 3.5
- Dining Areas 1
- Garages 4
- Pet Friendly
- Balcony
- Built In Cupboards
- Club House
- Patio
- Scenic View
- Staff Quarters
- Walk In Closet
- Entrance Hall
- Kitchen
- Garden
- Scullery
- Family Tv Room
- GuestToilet
- Built In Braai


