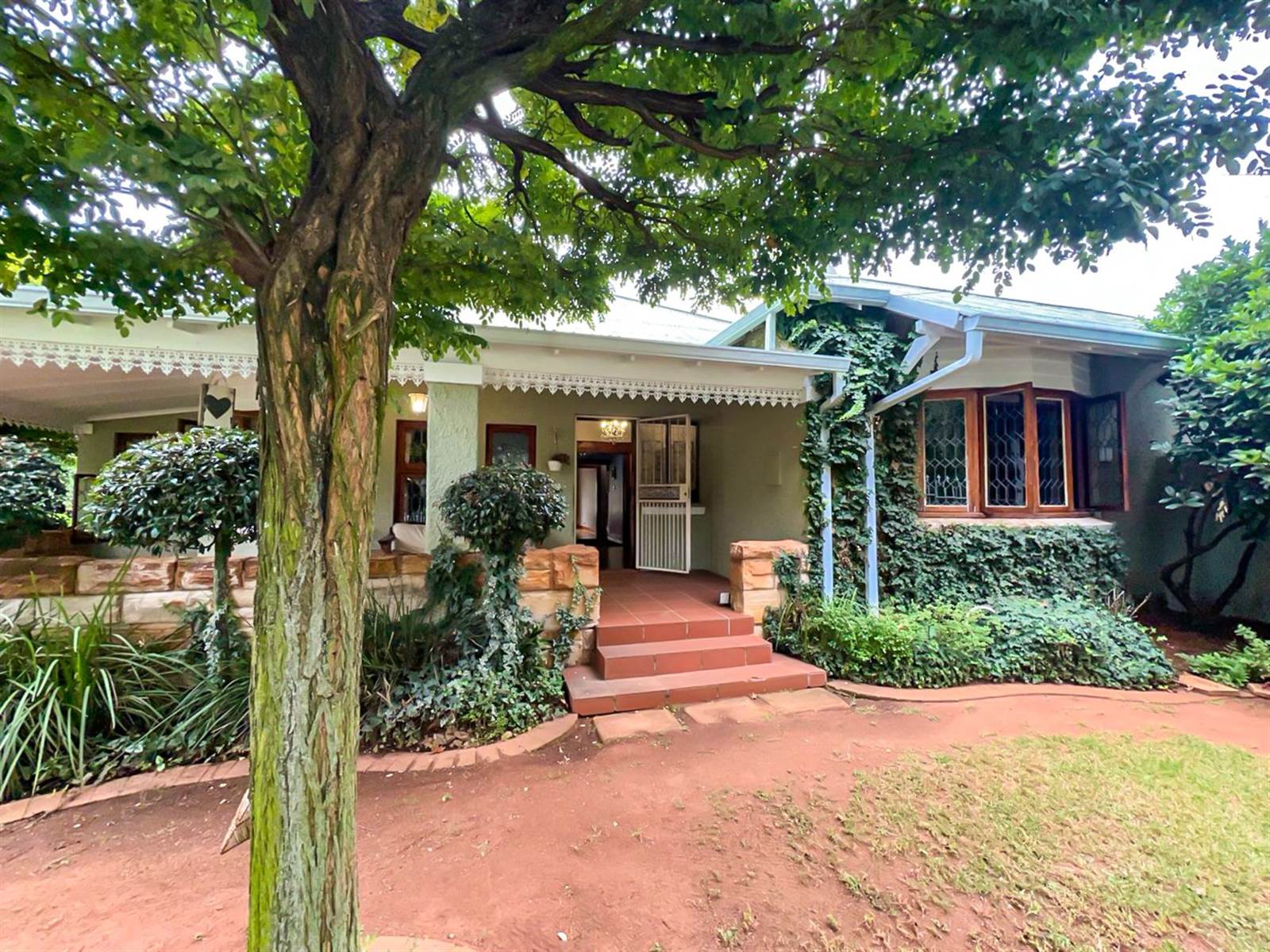


R 2 150 000
4 Bed House in Benoni Central
Beautiful lounge with bay windows, oregon pine flooring and old fireplace complete with wooden mantlepiece. Leading off the lounge is a study/music room. The kitchen is well appointed with plenty of cupboards as well as a gas stove. The dining room is open plan to the kitchen. There are options - depending on what you need! There is an extra lounge and playroom.
Four sunny bedrooms, all with oregon pine floors and built-in cupboards.
The main bedroom also has a bay window and fireplace and an en suite bathroom with bath and shower. The second bathroom has a bath, vanity unit and toilet.
There is also a 2 bedroom flat with a lounge, kitchen and bathroom with its own entrance and carport. The flat has its own water and electricity meter.
There is a garden shed, and change room next to the private, sparkling pool - gutters were replaced 3 months ago!
There is a 3KVA inverter with batteries.
I could never describe and do this house justice - one would have to come and view it!!
Property details
- Listing number T4512886
- Property type House
- Erf size 991 m²
- Floor size 484 m²
- Rates and taxes R 1 500
Property features
- Bedrooms 4
- Bathrooms 2
- En-suite 1
- Lounges 1
- Dining Areas 1
- Garages 2
- Flatlets
- Pet Friendly
- Built In Cupboards
- Laundry
- Pool
- Staff Quarters
- Study
- Entrance Hall
- Kitchen
- Garden
- Fireplace