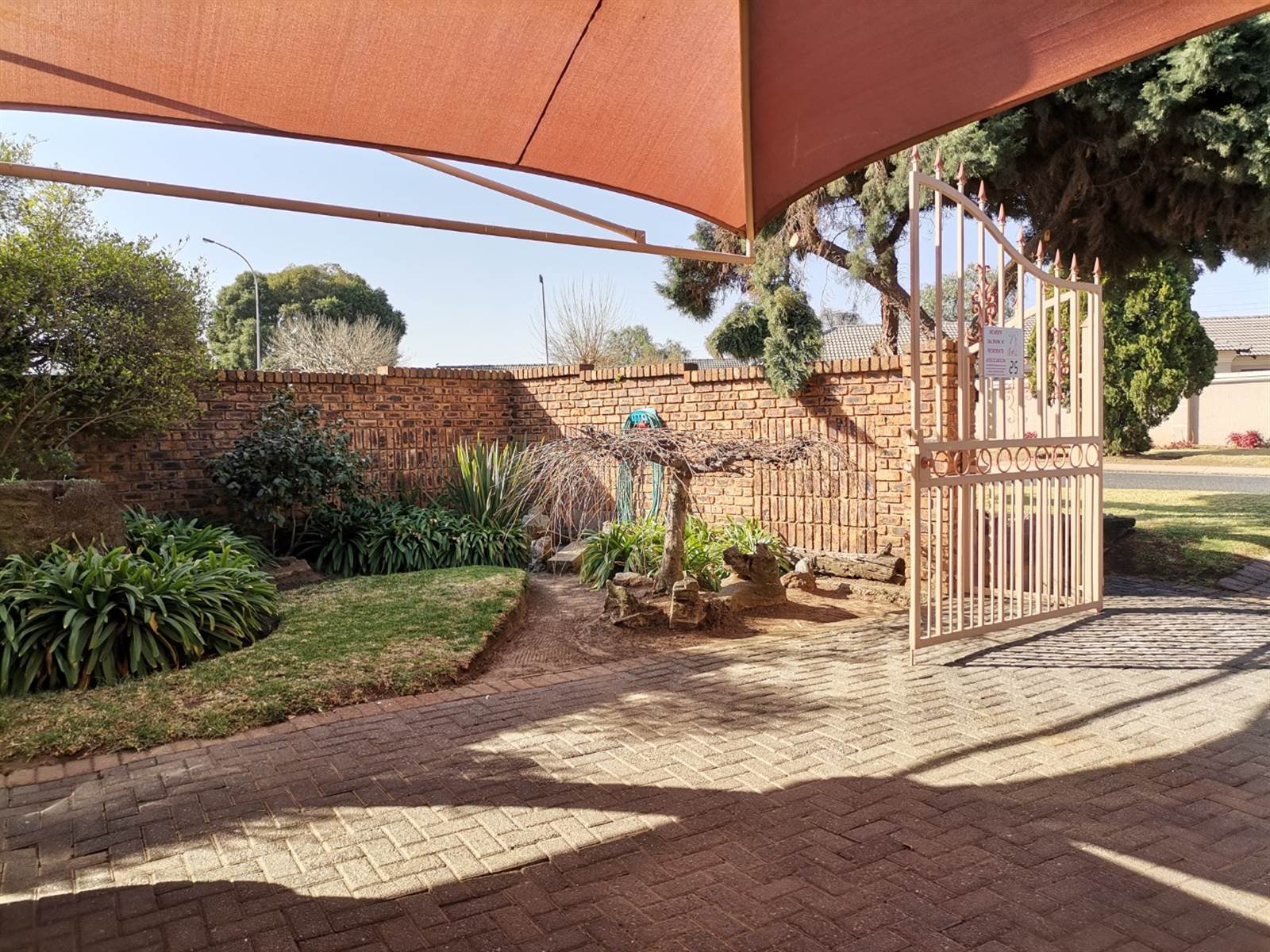


R 2 300 000
3 Bed House in Dalpark Ext 1
3 Bedroom family home plus GRANNY flat
Main House: Plus granny flat
3 Spacious bedrooms with built-in cupboards. Laminated flooring and tiles throughout.
Main bedroom features a full bathroom.
Second bathroom is also full, equipped with a bath, shower, toilet, and basin.
Small entrance hall.
Private lounge and a sunny family room with a fireplace.
Additional TV room for family entertainment.
Two dining rooms to accommodate a big family.
Bar area between the kitchen and family room that could also serve as a study area.
Entertainment area for a portable braai (barbecue).
Spacious kitchen with ample cupboard space, double eye-level oven, and granite tops. Separate scullery and a separate geyser for the kitchen.
Double garage with direct entry to the entrance hall.
Double carports for additional parking.
Separate geyser for the house.
GRANNY FLAT
Spacious open-plan flat with a large lounge and dining area.
Neat kitchen with a four-plate stove and double basin.
Large bedroom with an ensuite full bathroom (bath, shower, basin, toilet).
Additional Features:
The property is located in a security boomed area.
Well-maintained garden with a large sparkling pool.
Fantastic property suitable for a large family looking for ample space and various amenities. The combination of the main house and the granny flat provides flexibility and options for multi-generational living or potential rental income. The security features and well-maintained garden add to the overall appeal of the property.
Property details
- Listing number T4313709
- Property type House
- Erf size 1300 m²
- Rates and taxes R 1 400
- Levies R 460
Property features
- Bedrooms 3
- Bathrooms 2
- En-suite 1
- Lounges 1
- Dining Areas 2
- Garages 2
- Open Parkings 2
- Flatlets
- Pet Friendly
- Alarm
- Fenced
- Pool
- Staff Quarters
- Entrance Hall
- Kitchen
- Garden
- Scullery
- Family Tv Room
- Paving