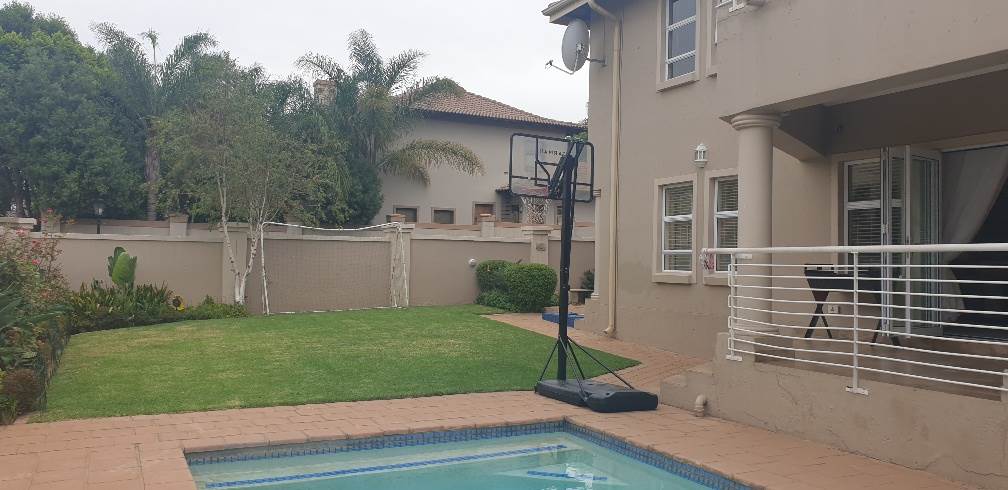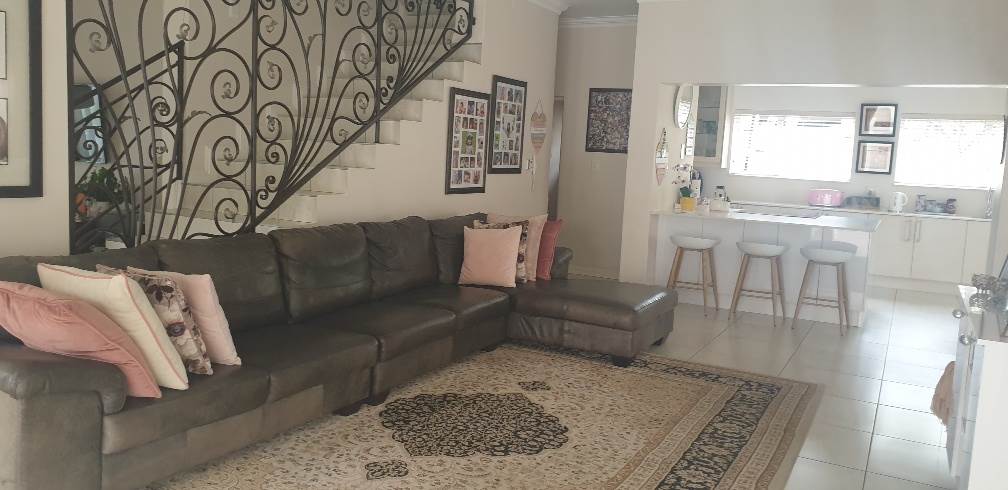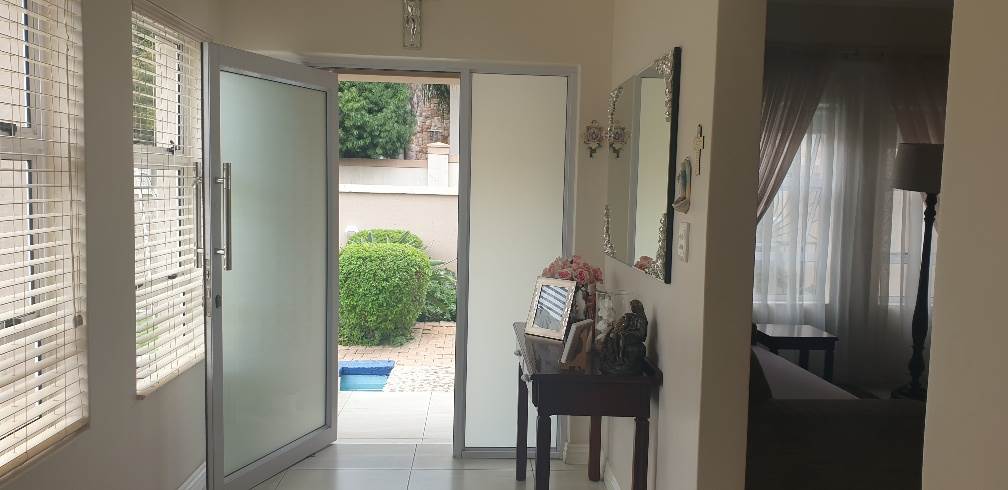


R 4 980 000
4 Bed House in Thorn Valley Estate
Bespoke home in Thornvalley Estate
A wonderful 4 bedroomed home with access to a full balcony with great sunset views of the sandton Skyline.Home is situated in a culde sac road with a double garage and a lovely entrance with a water feature.
Thehome is open plan with wrought iron ballistrades.
The Tv room is private andenclosed.
The main reception areas are wide open to a covered patio and pool area.
The lounge is open plan to a bespoke modern white kitchen with quartz counter tops and eyelevel oven and hob and scullery . There is a fullIsland breakfast nook and space for all major appliances.
The kitchen has a full oultlokk to the garden area.
Guest loo and double garage access.
The diningroom is a banquet size and can easliy fit about 14 people.
Upstairs there are 4 enormous bedrooms and the main bedroom has full walk in closet onto the main bathroom which is ultra modern and spa like for those who need to relax and unwind.
The 2 family bathrooms are modern and the 3 kids bedrooms are spacious with built in cupboards .
WELL WORTH A VIEW !!!!
Property details
- Listing number T4593016
- Property type House
- Erf size 571 m²
- Rates and taxes R 3 046
- Levies R 1 200
Property features
- Bedrooms 4
- Bathrooms 3
- En-suite 1
- Lounges 2
- Dining Areas 1
- Garages 2
- Storeys 2
- Pet Friendly
- Access Gate
- Alarm
- Balcony
- Fenced
- Patio
- Pool
- Satellite
- Scenic View
- Security Post
- Storage
- Entrance Hall
- Kitchen
- Garden
- Scullery
- Intercom
- Electric Fencing
- Family Tv Room
- Paving
- GuestToilet
- Built In Braai