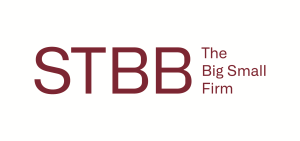R 3 995 000
4 Bed House in Marais Steyn Park
Tranquility and sophistication embrace this must have home and leaves you with a sense of contentment and admiration.
Open-plan reception areas, that are immersed in natural sunlight, are located upon entry into the home. The reception areas consist of a spacious dining room that is centred adjacent to the cosy and inviting TV lounge with a crispy gas fireplace and a decadent kitchen. The kitchen screams perfection as there are contrasts of natural earthy tones with glass and wooden cabinets and pristine white countertops. Lovely island with a slightly extended counter allows for a splendid eat-in breakfast nook. A gas hob and a separate laundry/scullery finish off this ideal kitchen.
The reception areas feature stacked doors that open onto a serene, half covered and half open patio with a built-in braai that is located in a statement bricked wall. The covered patio also features surround sound which allows for extravagant entertaining while overlooking a recently renovated tiled sparkling blue swimming pool and a jacuzzi. A lush and well landscaped garden finish off this ideal backyard entertainer''s delight.
As you embark towards the accommodation wing of the home, there is well-sized study with separate access that allows running a business from home - a blissful dream. The study may also be utilized as a bedroom. There is a full guest bathroom that is located just after the study. Intriguing pyjama lounge overlooks a charming atrium which allows for ample daylight and incorporates that indoor-outdoor atmosphere into the home. This may be easily converted into a fourth bedroom. Deeper into the home, there are three decent-sized bedrooms and two full bathrooms (main en-suite). The main bedroom boasts elegance with a walk-in closet, a gorgeous vintage styled en-suite bathroom, and direct access to the backyard garden and open patio. All three bedrooms feature an aircon.
Double garage, two carports and domestic quarters finish off this prestigious home.
There are plans undergoing approval to build on a flatlet.
Property details
- Listing number T3755245
- Property type House
- Erf size 948 m²
- Floor size 430 m²
- Rates and taxes R 4 252
- Levies R 750
Property features
- Bedrooms 4
- Bathrooms 3
- Lounges 2
- Dining Areas 1
- Garages 2
- Pet Friendly
- Pool
- Security Post
- Staff Quarters
- Study
- Tv
- Fireplace
Photo gallery
Video



