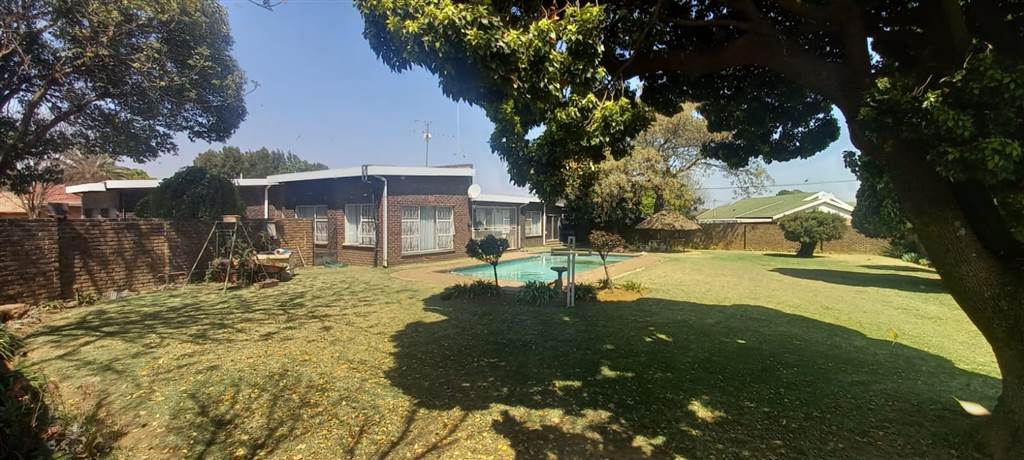


R 1 550 000
4 Bed House in Nigel Central
4 BEDROOM FACEBRICK HOUSE FOR SALE IN NIGEL EXT 2
Spacious 4 Bedroom face brick house now for sale in Nigel Ext 2. The lounge have tiled floor and is spacious
with large windows for enough natural light. a Sliding door leads out of the Tv room onto a covered and safe patio
overlooking the garden, pool and lapa. The dining room is also spacious and have direct access to the tiled kitchen with ample
fitted cupboards with working tops. The stove is a four plate hob with double eye level ovens and with enough floor
space for a table and chairs for breakfast or light meals. The scullery with double basin doubles as laundry with fittings
for dishwasher and washing machine. Al four bedrooms have laminated flooring and large windows for the winter sun.
They all have enough build in cupboards with the main bedroom having a en-suite bathroom with shower, basin and toilet.
The second bathroom have bath, basin and toilet and shower and is fully tiled. For parking you have a double garage and
double covered carport with paving from the street.
Outside you have a lovely big garden with a large pool and a spacious Lapa with braai and entertainment area while a neat
Wendy house for the garden equipment. There is also a outside toilet built on to the house.
A very neat and spacious house ideal for the larger family. Call now to arrange for a view of this excellent property.
Property details
- Listing number T4344212
- Property type House
- Erf size 1334 m²
Property features
- Bedrooms 4
- Bathrooms 2
- En-suite 1
- Lounges 1
- Dining Areas 1
- Garages 2
- Open Parkings 2
- Access Gate
- Laundry
- Pool
- Garden
- Scullery
- Family Tv Room
- Paving
- Lapa