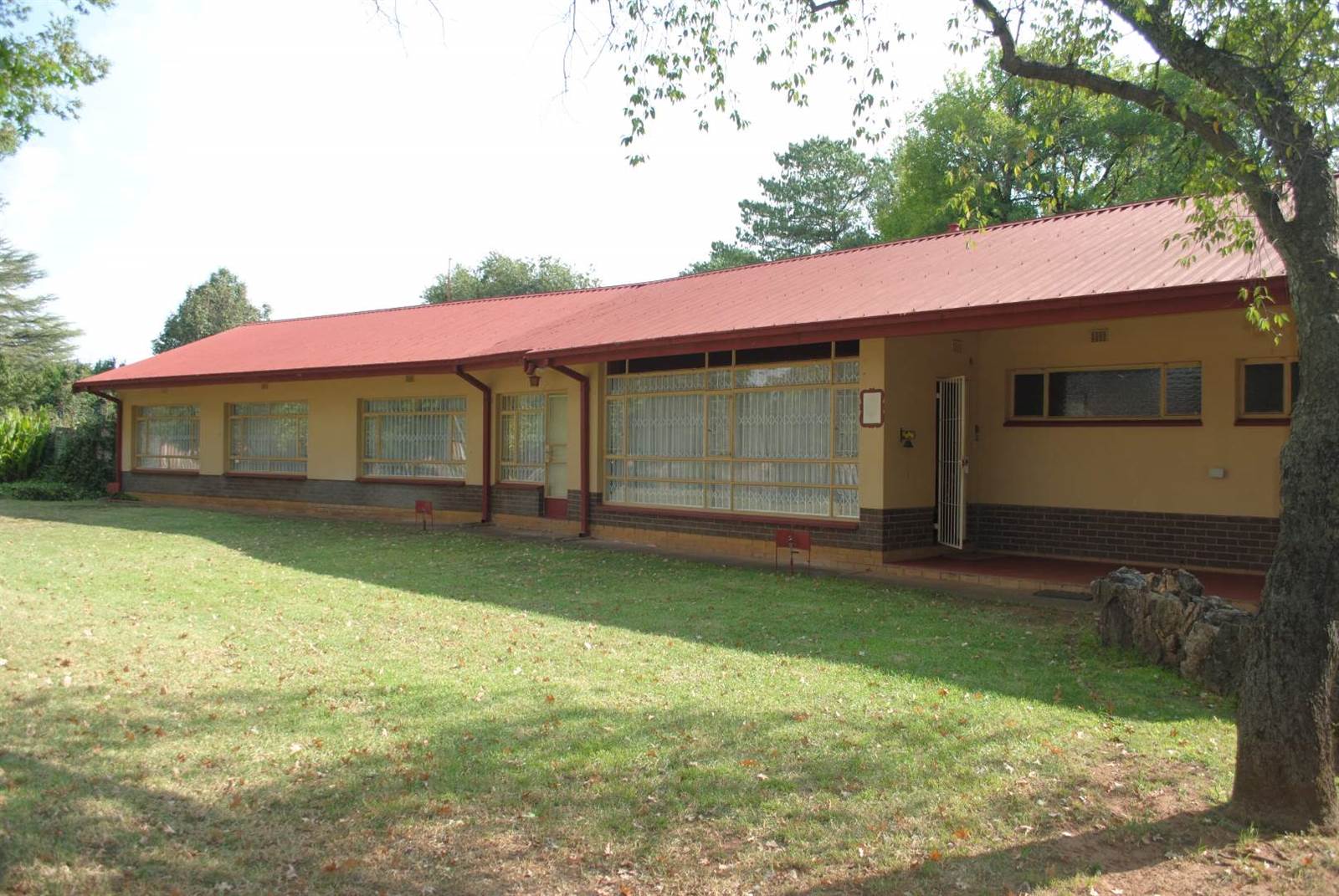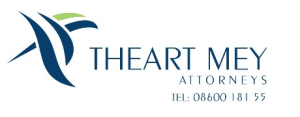


R 1 450 000
3 Bed House in Meyerton Central
3
2
2060 m²
This neat practical home is well suited for a family.
Flatlet possibility
Borehole and irrigation.
Large 2060m2 corner stand (Prefabricated walling and Palisades)
Triple Garages
Double Garage (Workshop)
The house to be your home offers:
2 x Living rooms (TV and formal lounge)
Dining Room (open plan)
Kitchen with ample built-in cupboards.
Eye-level oven and cooker (Electric)
Study with exit door
3 Bedrooms
2 Bathrooms (One is en-suite)
Laundry, Scullery
Outside Toilet.
Neat outside room, large and spacious (ideal for a granny flat).
Flooring: Tiles, Novilon and Carpets.
Ceiling: Knotty Pine and Rhinoboard
Electricity 3 Phase
Property details
- Listing number T4566620
- Property type House
- Erf size 2060 m²
- Rates and taxes R 737
Property features
- Bedrooms 3
- Bathrooms 2
- Lounges 2
- Garages 3
- Flatlets
- Pet Friendly
- Study
- Garden
Photo gallery
>
Advertisement

Looking for an attorney?
