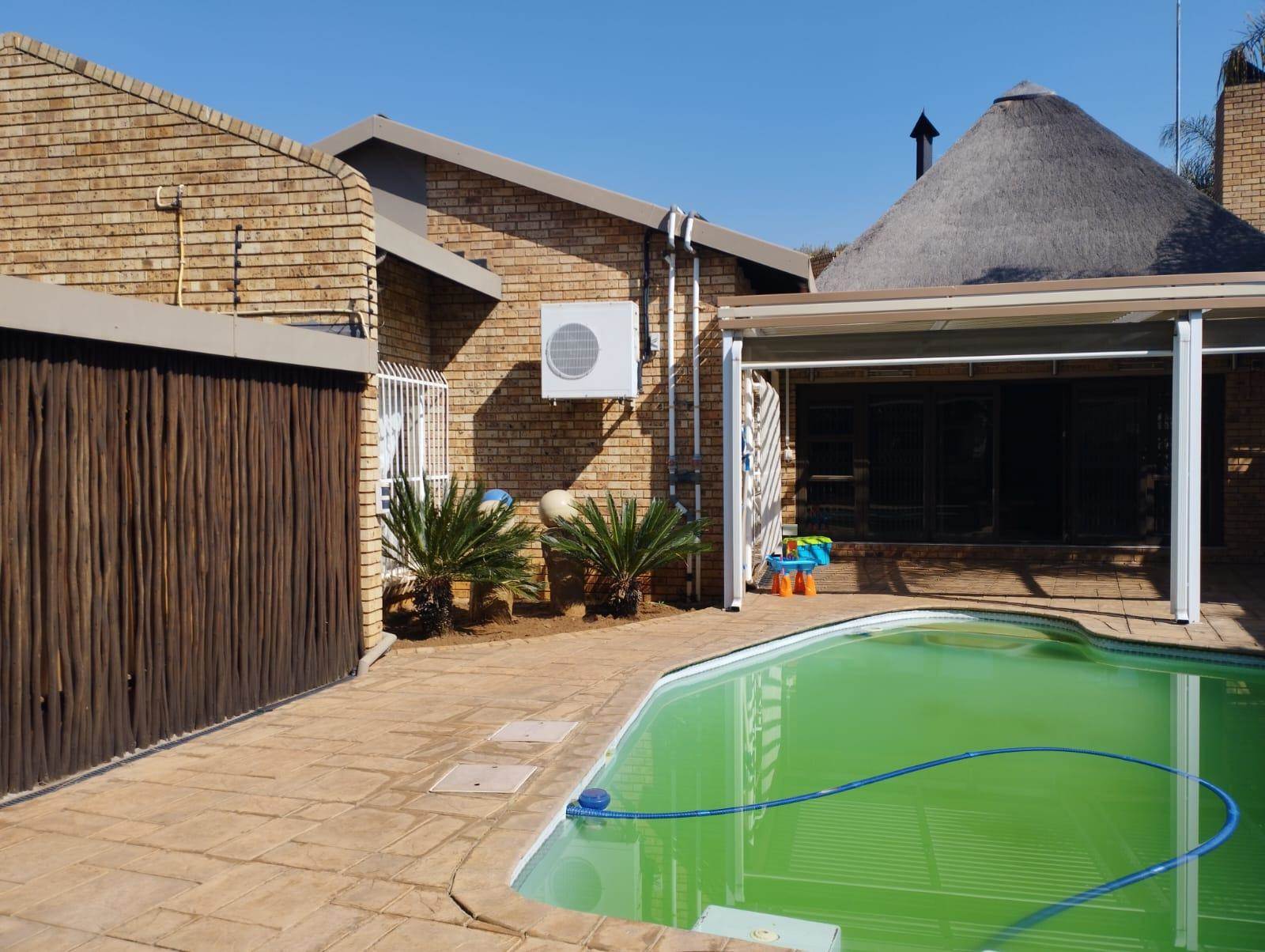


R 2 070 000
4 Bed House in Vanderbijlpark SE3
4
2
4
1015 m²
1
Here you are welcomed by the open plan reception areas. The front door with a stunning chandelier leads you to the thatched living area with braai, bar and Jacuzzi.
The dining room is also open plan to this directors mansion. Having skylights in these areas, you have an illusion of ample light. The lounge sliding doors takes you to the pool, boma and entertaining areas.
Four spacious bedrooms await you with ample cupboard space.
The security is brilliant with CCTV, garden beams, electric fencing and excellent burglar proofing.
Generator with switch over is a bonus.
Enough garages for vehicles and a well maintained garden is also part of this fabulous home.
Viewing is a must!
Property details
- Listing number T4283101
- Property type House
- Erf size 1015 m²
- Floor size 1 m²
- Rates and taxes R 1 300
- Levies R 1
Property features
- Bedrooms 4
- Bathrooms 2
- Lounges 1
- Dining Areas 1
- Garages 2
- Covered Parkings 4
- Pet Friendly
- Alarm
- Built In Cupboards
- Fenced
- Patio
- Pool
- SpaBath
- Storage
- Study
- Entrance Hall
- Kitchen
- Garden
- Scullery
- Intercom
- Electric Fencing
- Family Tv Room
- Paving
- Fireplace
- GuestToilet
- Built In Braai
- Lapa
- Aircon
Photo gallery
>