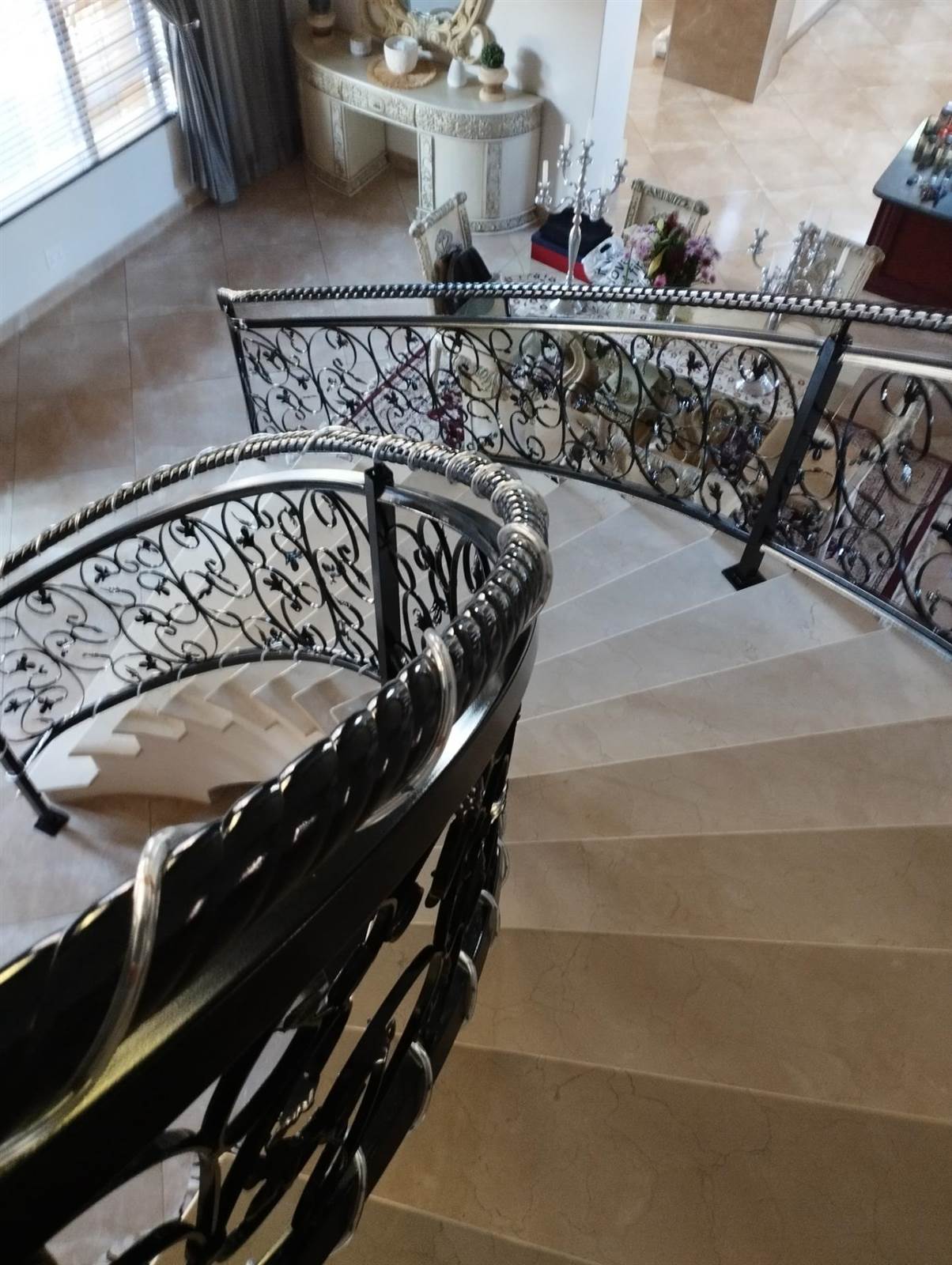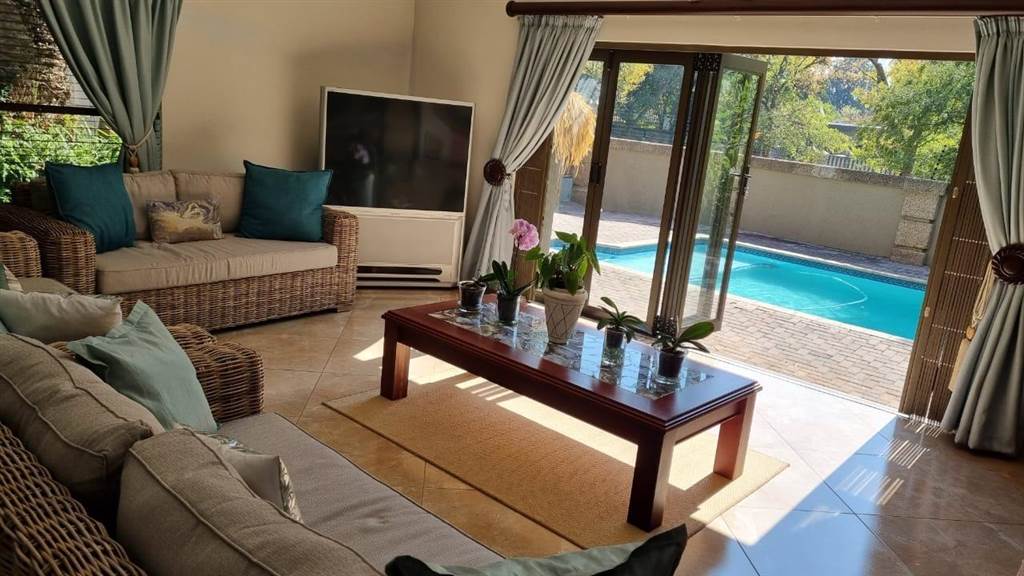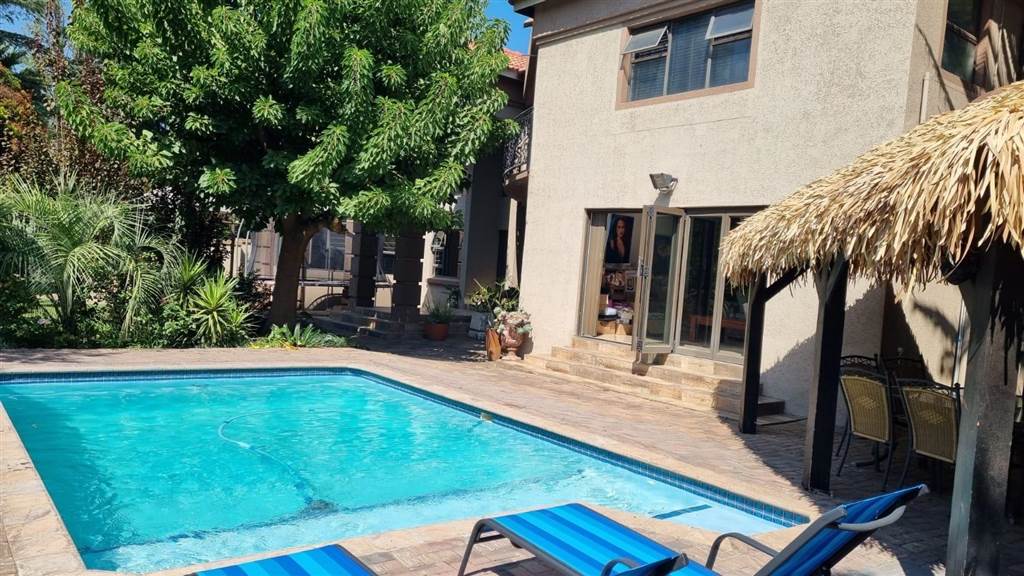


R 5 250 000
4 Bed House in Vanderbijlpark SW5
This magnificent home is found in a sought after area of Vanderbijlpark.
Upon entering you are blown away by this majestic marble staircase and balustrade leading to the upstairs bedrooms all with en-suite bathrooms and doors leading to a balcony.
This sun filled home has double volume ceilings and open space livings areas.
The kitchen is well spaced and equipped with gas / electric stove. Laundry and scullery are found separate. Granite tops and full length cupboards.
Downstairs you will also find a stunning dining room with a modern island kitchen nook.
The bar / braai entertainment area also leads to the outside boma and garden.
The study is open plan to the rest of the downstairs area with built in dark wood shelving and desk.
TV room has a full view of the swimming pool and outside garden.
Garages and 4 carports gives you enough space for all the vehicles and motorcycles.
Excellent security indoors as well as outside. Solar panels (x12) for those unforeseen days and a borehole to complete this amazing home.
To view this impeccable home - phone me!
Property details
- Listing number T4175379
- Property type House
- Erf size 1255 m²
- Floor size 700 m²
- Rates and taxes R 2 300
- Levies R 1
Property features
- Bedrooms 4
- Bathrooms 4
- En-suite 1
- Lounges 1
- Dining Areas 1
- Garages 3
- Covered Parkings 4
- Storeys 2
- Pet Friendly
- Alarm
- Balcony
- Built In Cupboards
- Fenced
- Laundry
- Patio
- Pool
- Scenic View
- Staff Quarters
- Storage
- Study
- Entrance Hall
- Kitchen
- Garden
- Scullery
- Intercom
- Electric Fencing
- Family Tv Room
- Paving
- GuestToilet
- Built In Braai
- Finishes
- Lapa
- Aircon