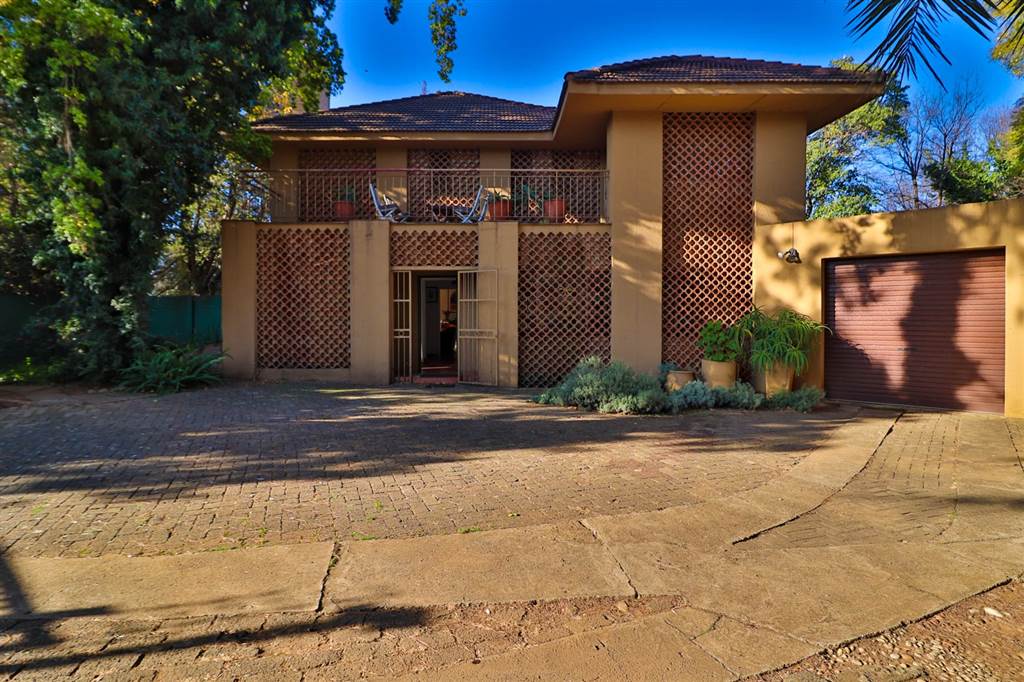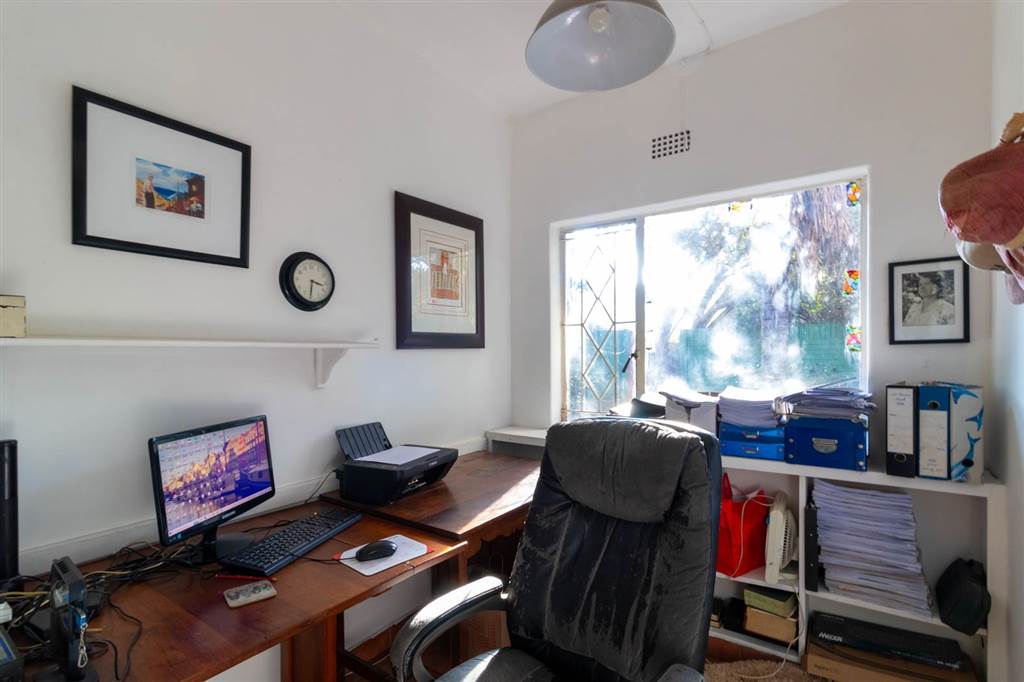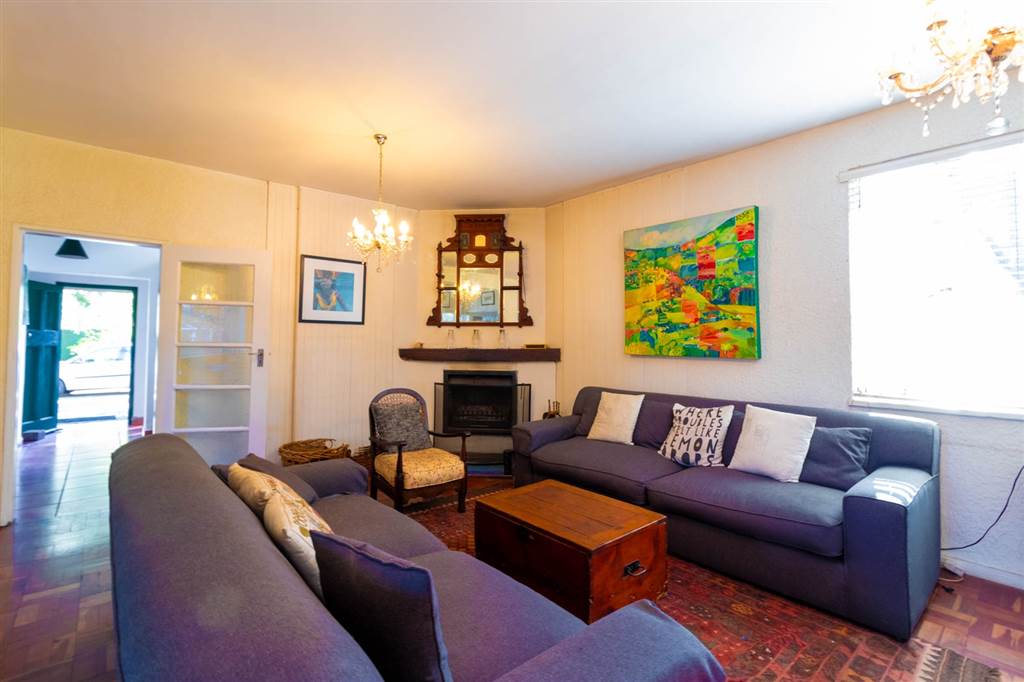


R 2 120 000
4 Bed House in Vanderbijlpark SW5
This double-story property boasts four well-appointed bedrooms and two tastefully equipped bathrooms. The residence embraces an inviting open-concept living area, complemented by a charming fireplace, creating a warm and welcoming ambiance. Alongside this you will find an elegant dining room and TV lounge catering for the needs of a modern family, providing ample room for recreation and relaxation. To round this off, a compact study area has been incorporated, perfect for attending to personal and professional tasks.
The expansive kitchen is a culinary enthusiast's dream with a convenient pantry, ensuring seamless organization and ease of use. An enchanting patio area, offering idyllic views of the meticulously maintained garden, leads you to an inviting swimming pool, making it an ideal setting for outdoor leisure and entertainment.
This property represents a harmonious blend of style and practicality, catering to the desires of discerning homeowners seeking a comfortable and aesthetically pleasing living experience.
The property also offers three garages as well as a granny flat, complete with one bedroom and bathroom, living room and kitchenette.
The information herein is correct to the best of our knowledge as provided by various parties, however errors and omissions excepted.
Registered with the PPRA (Ref. No.FFC 123663)
Property details
- Listing number T4260622
- Property type House
- Erf size 1617 m²
- Rates and taxes R 2 500
Property features
- Bedrooms 4
- Bathrooms 2
- Lounges 2
- Dining Areas 1
- Garages 3
- Flatlets
- Pet Friendly
- Access Gate
- Alarm
- Pool
- Study
- Garden
- Scullery
- Pantry
- Electric Fencing
- Family Tv Room