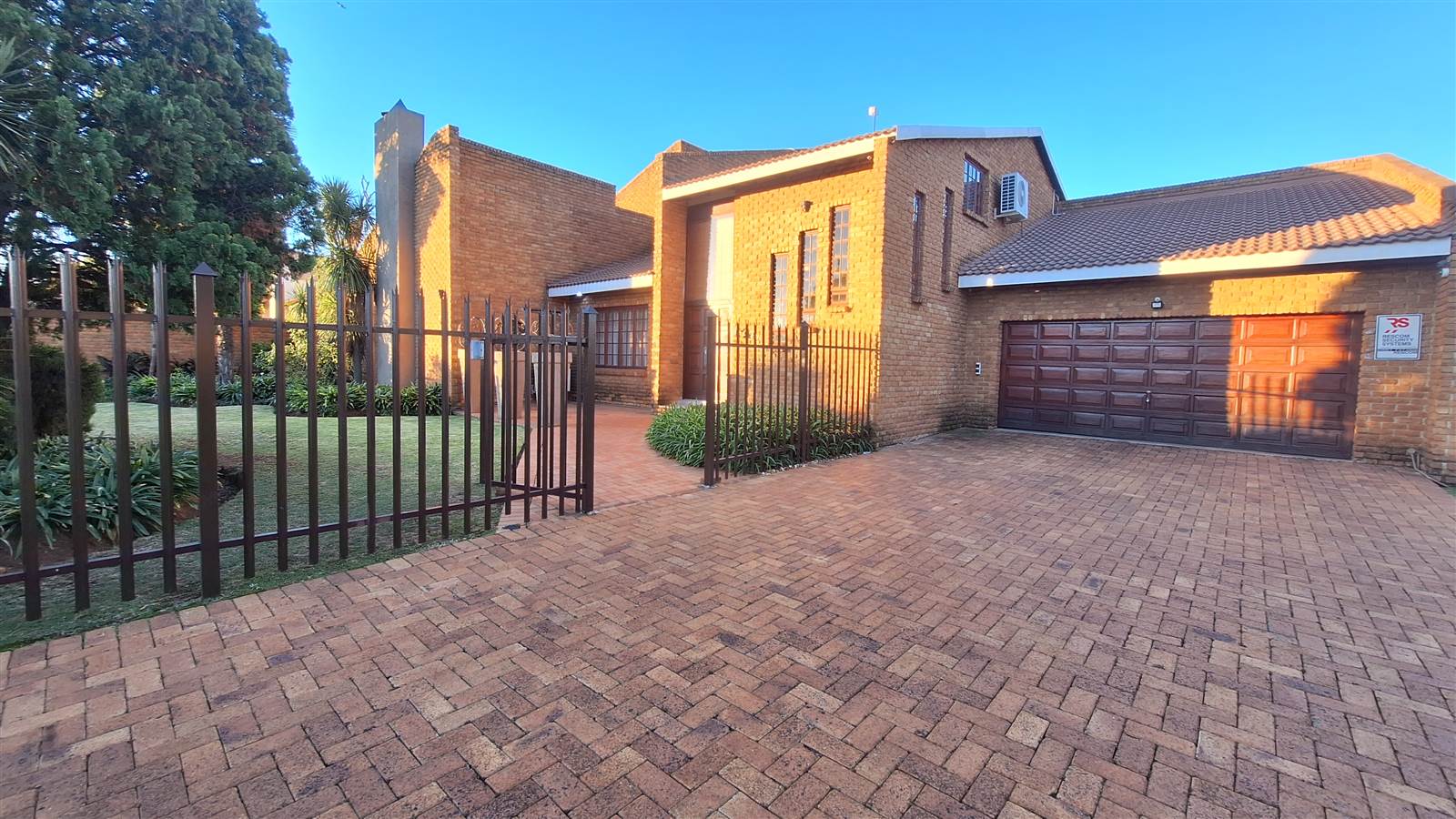


R 2 620 000
4 Bed House in Vanderbijlpark SW5
This property is an exquisite double-story home situated in a highly sought-after location in Vanderbijlpark. Boasting four meticulously crafted bedrooms and three bathrooms, it offers a blend of luxury and functionality.
Upon entering, you''ll be drawn to the inviting open-plan lounge and dining area, creating an ambiance of comfort and warmth.
The kitchen with separate scullery epitomizes modern design, providing ample space for both culinary endeavors and social gatherings.
Ascending the stairs, you''ll discover another TV lounge, dining area, and beautiful kitchenette, accompanied by a guest bedroom and bathroom. For added convenience, a separate set of stairs leads to the upper lounge area from the hallway below.
A highlight of the property is the indoor barbecue area, which adds a touch of elegance and charm for entertaining.
Additionally, an outdoor braai and boma area overlooking the sparkling heated pool and patio offer the perfect setting for relaxation and entertainment.
A double garage with automated doors, a solar geyser, and a CCTV security system with beams complete this gem!
To truly appreciate the splendor of this elegant home, a viewing is essential. Reach out to schedule a viewing and experience the allure of this exceptional property firsthand.
Property details
- Listing number T4595457
- Property type House
- Erf size 1074 m²
- Floor size 450 m²
- Rates and taxes R 2 900
Property features
- Bedrooms 4
- Bathrooms 3
- Lounges 2
- Dining Areas 2
- Garages 2
- Pet Friendly
- Alarm
- Patio
- Pool
- Security Post
- Study
- Entrance Hall
- Scullery
- Built In Braai
- Aircon