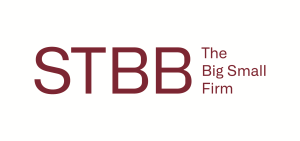


R 8 500 000
5 Bed House in Bedfordview
With meticulous attention to detail and top-quality finishes throughout, awesome flow and great design features this home truly makes for easy family living.
A double volume entrance hall is centrally situated in the home and has exceptional views out onto the private pool and garden pavilion. The large, modern kitchen is fully equipped with integrated appliances and is fit for a gourmet chef! The Smeg appliances include an undercounter oven, gas hob, fridge, freezer, coffee machine, microwave and dishwasher.
Open plan living areas include a lounge and dining room fitted a with vented wood burning fireplace and a separate family room/ TV lounge, also fitted with a vented wood burning fireplace, all opening onto the covered veranda through seamless stack glass doors.
The downstairs living areas also include a large, fitted study or work from home option, a second smaller study and a guest bathroom with shower.
Upstairs boasts three spacious, sun-drenched bedrooms and a full family bathroom. The second bedroom is en suite. The master suite has ample space for a private lounge area in addition to a his and hers wardrobe space. The modern en suite bathroom includes a rain shower, beautiful bath and double vanities.
A light filled central playroom upstairs has a glass floor allowing exceptional light into the kitchen below. Adjacent to this area embeds a separate, sunny and bright flatlet offering equally good fittings, fitted with its own kitchenette, full bathroom and super spacious bedroom as well as its own garage with access directly into the flatlet, making this perfect for grandparents or could be rented out for additional revenue.
Outdoor entertaining is pure bliss in this magnificent, family home with a pizza oven, gas braai, fridge and built in wood burning braai.
Additional features include full fiber connection, solar invertor system, prepaid electricity, solar heated pool, Australian brand filter tap (with instant chilled/boiling water), excellent security, greenhouse and so many more extras.
Property details
- Listing number T4092510
- Property type House
- Erf size 1500 m²
- Floor size 690 m²
- Rates and taxes R 4 436
- Levies R 3 750
Property features
- Bedrooms 5
- Bathrooms 4
- Lounges 3
- Dining Areas 1
- Garages 3
- Flatlets
- Pet Friendly
- Pool
- Security Post
- Staff Quarters
- Study
Photo gallery
Video
