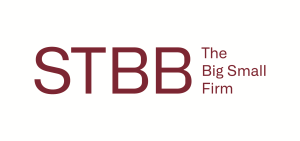


R 3 500 000
4 Bed House in Bedfordview
Welcome to this four-bedroom family home situated in a secure boomed-off area. There are three bedrooms on the ground floor, each having access to two shared bathrooms. There is an additional bedroom on the upper floor, and it has its own en-suite bathroom with a shower and toilet. This home offers borehole
A dedicated space for dining, adjacent to the kitchen for convenience. The kitchen is designed with an open layout, and it features a breakfast counter that connects it to the lounge/dining room. A separate scullery is used for dishwashing and other kitchen chores, keeping any mess out of sight from the main kitchen.
A bathroom specifically for guests, located near the common areas. There are two living room areas, providing ample space for relaxation and entertainment. There is an open atrium off to the side of the second living room which was designed to bring natural light into the interior.
A spacious outdoor patio that is covered with a built-in braai, provides a comfortable area for outdoor activities, and it offers a view of the pool. There is a garage with space for two cars as well as separate living quarters for staff or domestic help.
This a well-designed and spacious home, with attention to both practical and aesthetic considerations. The open plan design, patio, and pool area gives a new meaning to outdoor living, while the multiple bedrooms and bathrooms provide flexibility for residents and guests.
Property details
- Listing number T4429368
- Property type House
- Erf size 1700 m²
- Floor size 445 m²
- Rates and taxes R 2 800
Property features
- Bedrooms 4
- Bathrooms 3.5
- Lounges 2
- Dining Areas 1
- Garages 2
- Pet Friendly
- Pool
- Security Post
- Staff Quarters
- Study
Photo gallery
