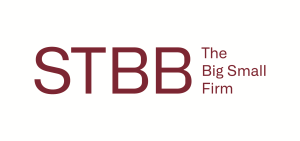


R 4 800 000
5 Bed House in Bedfordview
Welcome to this exquisite home that exudes both elegance and functionality. As you step into the inviting entrance hall, the heart of the house reveals itself, perfectly balanced between luxurious features and practical spaces.
To the right, you''ll find a versatile haven for various activities. A guest loo offers convenience, while the adjacent kiddies'' playroom transforms effortlessly into a cozy TV lounge or a focused study area depending on your needs.
On the other side, the dining room beckons, seamlessly connected to the lush garden, providing a seamless indoor-outdoor dining experience.
Venturing further left, you''ll discover not one, but two spacious TV lounges that seamlessly transition to the garden and the inviting swimming pool area. A guest suite, complete with an en suite bathroom with underfloor heating, is thoughtfully positioned for comfort and privacy, complemented by convenient access to the double garage.
The heart of culinary creativity, the kitchen, stands as a testament to modern design and functionality. An elegant island with a prep basin invites both cooking and conversation, while the gas stove, two eye-level ovens, and meticulously crafted ceaser stone countertops cater to the culinary enthusiast''s desires. A scullery, spacious enough for three appliances, ensures practicality without compromising aesthetics.
Ascending the staircase, the upper level promises relaxation and privacy. Three air-conditioned bedrooms adorned with built-in closets offer ample storage, while each boasts a lavish full en suite bathroom with underfloor heating and a wrap-around balcony, elevating everyday routines to moments of indulgence.
In this house, luxury meets practicality, creating a harmonious haven for family life and entertainment. Every corner is a testament to thoughtful design, turning each moment into a cherished memory. This property features a Generator, trellidoors, and alarm systems.
Property details
- Listing number T4508961
- Property type House
- Erf size 1002 m²
- Floor size 640 m²
- Rates and taxes R 5 490
- Levies R 2 500
Property features
- Bedrooms 5
- Bathrooms 4.5
- Lounges 3
- Dining Areas 2
- Garages 4
- Pet Friendly
- Pool
- Security Post
- Staff Quarters
- Study
Photo gallery
Video
3D virtual tour
