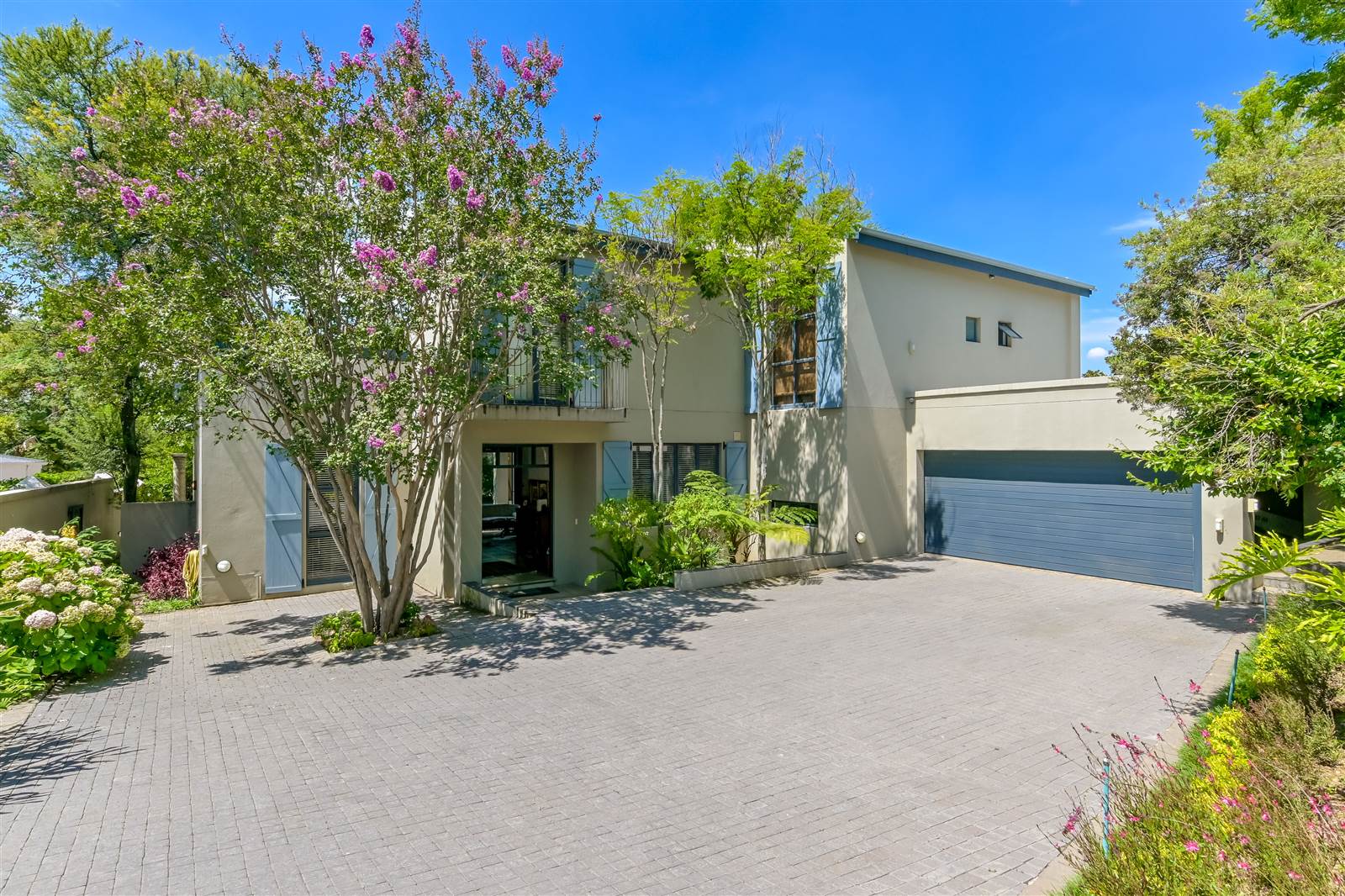


R 6 300 000
3 Bed House in Dainfern Golf Estate
26 cypress driveElegant large Open Plan 3 Bedroom Family Home situated in a quiet cul-de-sac within Dainfern Golf Estate
Large entrance door that opens up into a spacious open plan living room, dining room and kitchen area, with high ceilings and large windows allowing flow of light from all directions. The lounge area has a large fireplace as a focal point. Beautiful fixtures and fittings throughout this beautiful home. The large full-length windows are a definite feature that gives the home a feeling of space and light. Bringing the beauty of the outdoors into one''s living space.
The marble-finished kitchen has a scullery as well as a separate storage closet. From the lounge area, you walk out onto the deck and the outdoor entertainment area. There are various sections for entertaining, ranging from the braai area to a large covered entertaining area with a lounge and dining area, as well as a bar. This area also has an outdoor kitchen and barista area next to the pool.
There are 3 bedrooms, all en-suite, plus a downstairs guest bedroom that has its own courtyard. There is an open-plan study and two en-suite bedrooms on the landing, with the main bedroom opening onto a balcony. The main bathroom is spacious, with plenty of storage space.
2 garages with domestic accommodation and bathroom. The Garden is small but immaculately landscaped all around the house.
Contact our agent for a private viewing.
Property details
- Listing number T4576280
- Property type House
- Erf size 807 m²
- Rates and taxes R 3 271
- Levies R 4 211
Property features
- Bedrooms 3
- Bathrooms 3
- Lounges 1
- Dining Areas 1
- Garages 2
- Pet Friendly
- Alarm
- Balcony
- Laundry
- Patio
- Pool
- Security Post
- Staff Quarters
- Study
- Aircon