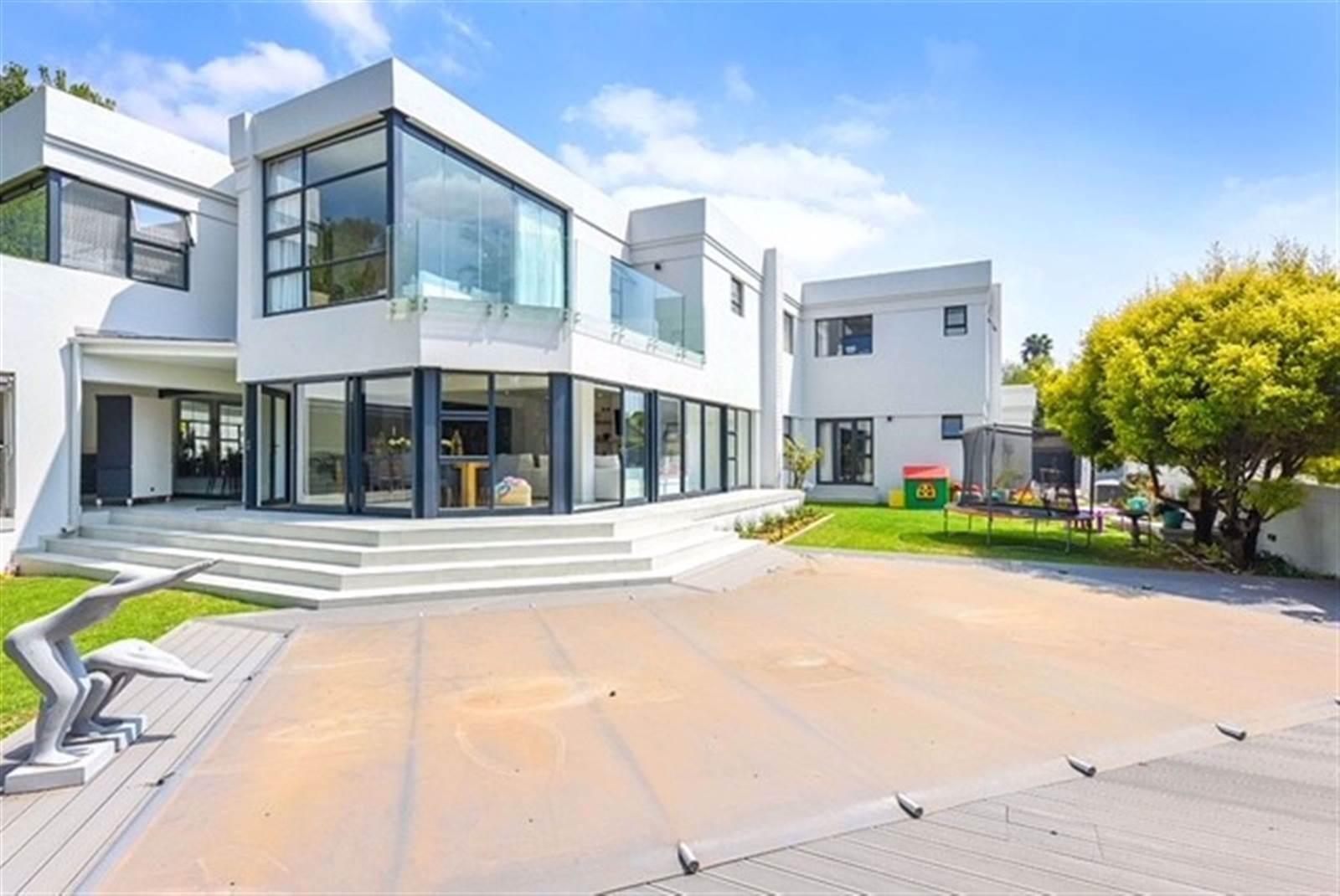


R 12 500 000
4 Bed House in Dainfern Golf Estate
Completely Renovated Home with Superior Finishes Situated on a Large Private Stand. The home has recently undergone a complete renovation to ensure lots of natural light while maintaining the privacy that this home boasts of. This modern home has the allure of clean and sophisticated lines with an ease of flow between the open plan living spaces, while still capturing the warmth of a family home.
A home that will appeal to a family who enjoys spending time at home and entertaining. The designer kitchen with luxury finishes, eat-in dining area, and walk-in pantry, is complemented by open-plan living receptions consisting of a family t.v lounge, formal dining room, and formal lounge that flow towards the large covered patio and picturesque landscape of a green belt that offers a tranquil setting. The well-sized covered patio with drop-down blinds, complete with a pool and boma in the private garden creates the ideal space to entertain all year round.
The main bedroom with an en-suite bathroom offers a luxury retreat as you enjoy private views of the serene outdoors through floor-to-ceiling windows and a stunning walk-in dressing room. All five bedrooms are complete with en-suite bathrooms. A private work-from-home study also enjoys views of the serene outdoor setting, completing the layout of this magnificent family home offering more than one could wish for.
Special Features include gas geysers, additional parking, staff accommodation, swimming pool, private boma area & three garages. Dont miss out on your opportunity to call this house your home. Contact us to arrange a private viewing.
Dainfern is a very special Golf Estate where families live in a natural, secure environment. Conveniently situated adjacent to Dainfern College and within close proximity to the International School of Johannesburg, plentiful shopping, medical facilities, restaurants, and Lanseria Airport.
Property details
- Listing number T3689556
- Property type House
- Erf size 1136 m²
- Levies R 4 290
Property features
- Bedrooms 4
- Bathrooms 2.5
- En-suite 1
- Lounges 2
- Garages 3
- Balcony
- Built In Cupboards
- Golf Course
- Patio
- Pool
- Staff Quarters
- Study
- Entrance Hall
- Kitchen
- Garden
- Pantry
- Family Tv Room
- Aircon