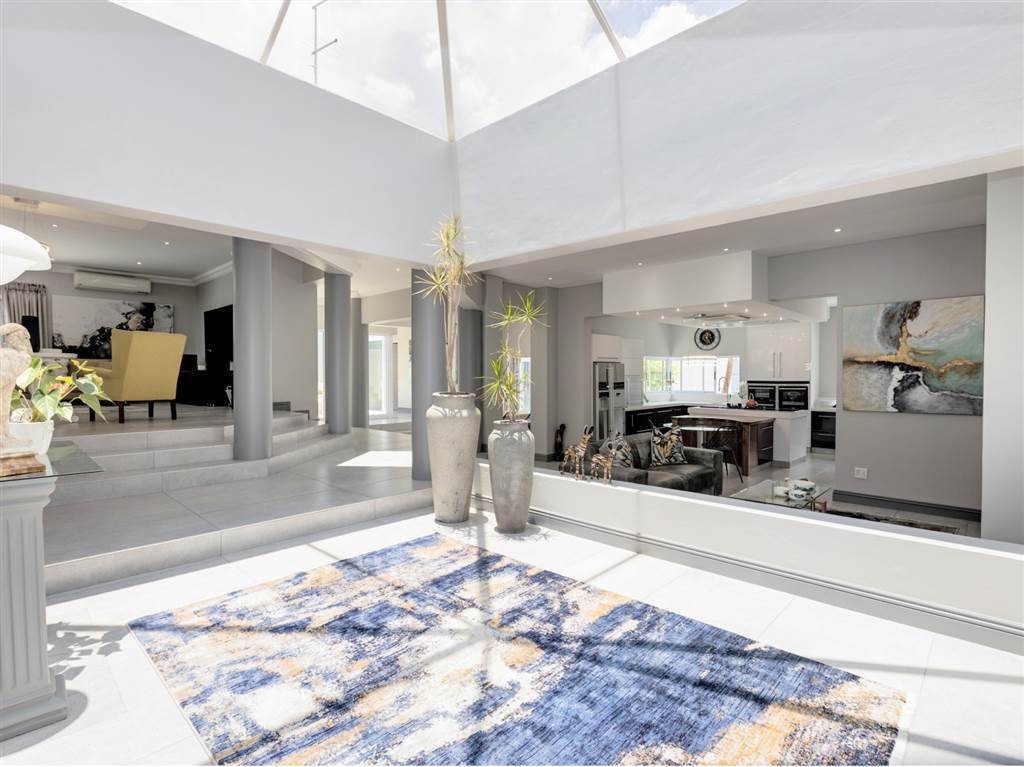


6 Bed House in Dainfern Golf Estate
Renovated, modern home on a double stand in Dainfern Golf Estate!
This single-level north-facing family home is situated in a superb position opposite a park, offering an oasis of tranquillity. Completely renovated with modern, sleek finishes, it is an inspiring residence with splendid attention to detail. Accommodation is provided for the extended family, with 6 bedrooms in all 4 en-suite bedrooms in the home, plus a separate 2-bedroom self-contained flat.
The flat boasts its own living room with a lounge, kitchen, private patio, and garden. The luxurious master suite includes a large lounge area, fireplace, walk-in dressing room, and exquisite bathroom. A spacious, beautiful kitchen with modern appliances integrates well with the lounges and entertainment spaces. Expansive open-plan living areas integrate with the enclosed patio which features a superb wood fireplace and has a magnificent fitted bar for entertainment. The sparkling pool has wooden decking and presides over a private established garden that sprawls over the double stand, creating a serene and peaceful haven. The home has a number of outside spaces that are perfect for both relaxing and entertaining.
This home has backup systems that feature water tanks with 10000 liters of filtered water, and a full solar system with an inverter for standby power. A home in the very heart of the estate that provides a private and secure haven for the discerning buyer wanting to come home to a superior home with all the modern conveniences that enhance the secure lifestyle in this great estate.
Dainfern is a secure and well-established residential Golf Estate in the northern suburbs of Johannesburg. The Estate boasts a Gary Player-designed golf course, an excellent clubhouse with a members bar and restaurant. Many kilometers of walking/running trails, and sports facilities that include squash courts, tennis courts, a soccer field and more. Dainfern is 20 minutes away from Lanseria Airport and well-positioned in relation to local private schools, shops and medical facilities.
Property details
- Listing number T4023064
- Property type House
- Erf size 1969 m²
- Floor size 758 m²
- Levies R 7 831
Property features
- Bedrooms 6
- Bathrooms 5
- Lounges 2
- Dining Areas 1
- Garages 4
- Flatlets
- Pet Friendly
- Laundry
- Patio
- Pool
- Staff Quarters
- Study
- Kitchen
- Garden