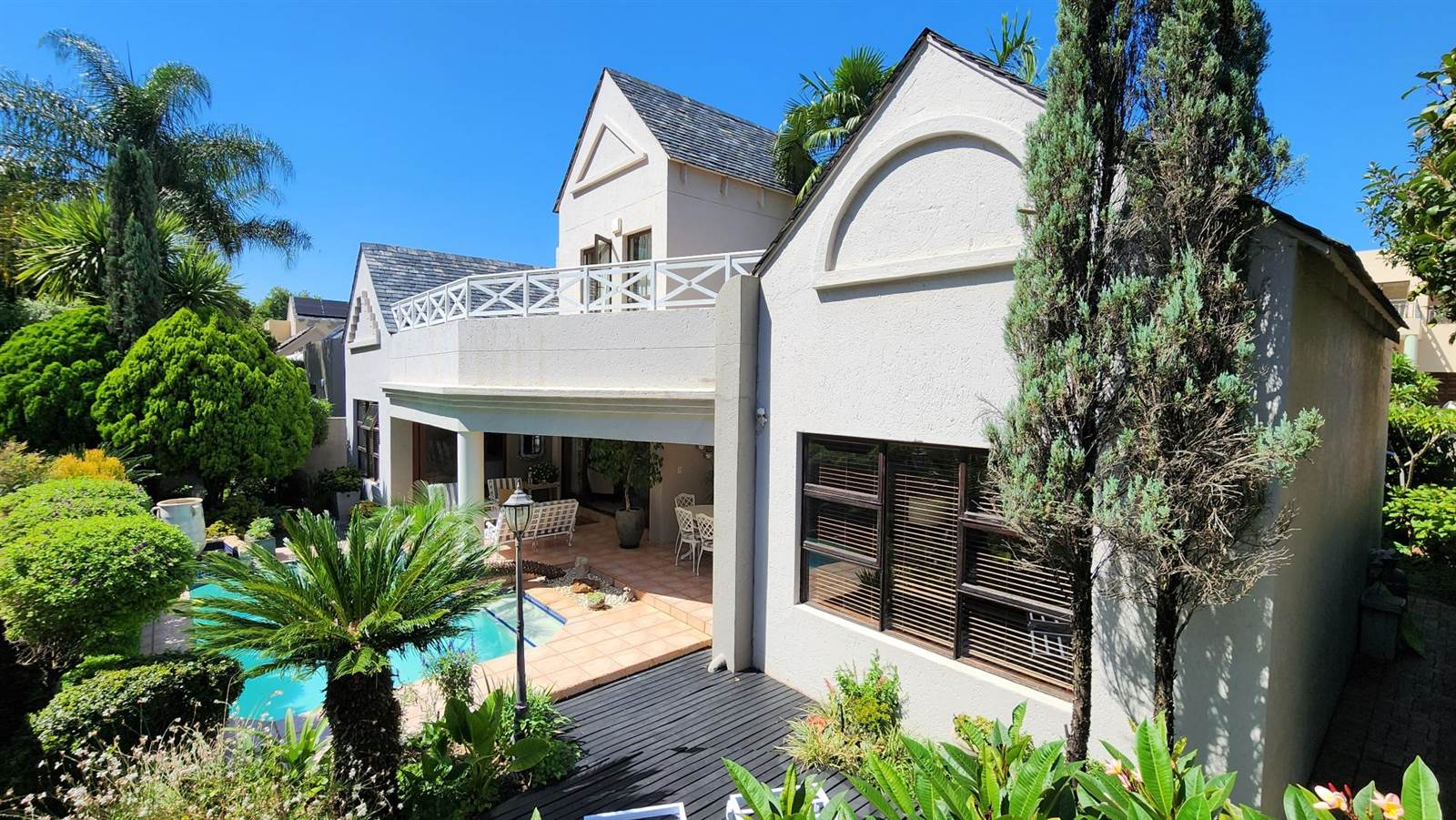


R 4 999 000
4 Bed House in Dainfern Golf Estate
Beautiful 3 Bedroom Home with Comfortable Cottage
You are welcomed into the home by an entrance hall which looks through expansive glass to a tropical paradise atrium with palm trees and seeing through to the outdoor pool area. You will find 3 reception rooms consisting of a formal lounge with gas fireplace, a dining room, and a living room which opens out through glass sliding doors to the sizeable covered patio overlooking the sparkling pool, deck area, and landscaped established garden. The living room also adjoins the semi-open-plan kitchen which boasts a breakfast nook area which opens out to another atrium/courtyard with planted greenery. A separate scullery houses 3 under-counter appliances. The ground floor also offers a guest loo.
The main bedroom is situated on the ground level and opens out through glass sliding doors to the patio, garden and pool area. With its own private study, as well as a walk-through dressing room and full ensuite bathroom with double vanity. Upstairs you will find the 2nd and 3rd bedrooms which share a full bathroom.
The property has a separate cottage/flatlet. Enter to find a sizeable entrance hall/2nd living area with bathroom. Proceed up the stairs to find a large open-plan area with space for a bedroom with built-in closets, and a living room. An open-plan kitchen also features a built-in dining area. All opens out onto a balcony.
The property also offers a double garage, as well as space for guest parking. Excellent location within the estate.
Property details
- Listing number T4068964
- Property type House
- Erf size 461 m²
- Floor size 355 m²
- Rates and taxes R 3 550
- Levies R 4 040
Property features
- Bedrooms 4
- Bathrooms 3.5
- En-suite 1
- Lounges 2
- Dining Areas 1
- Garages 2
- Flatlets
- Pet Friendly
- Access Gate
- Club House
- Golf Course
- Pool
- Garden