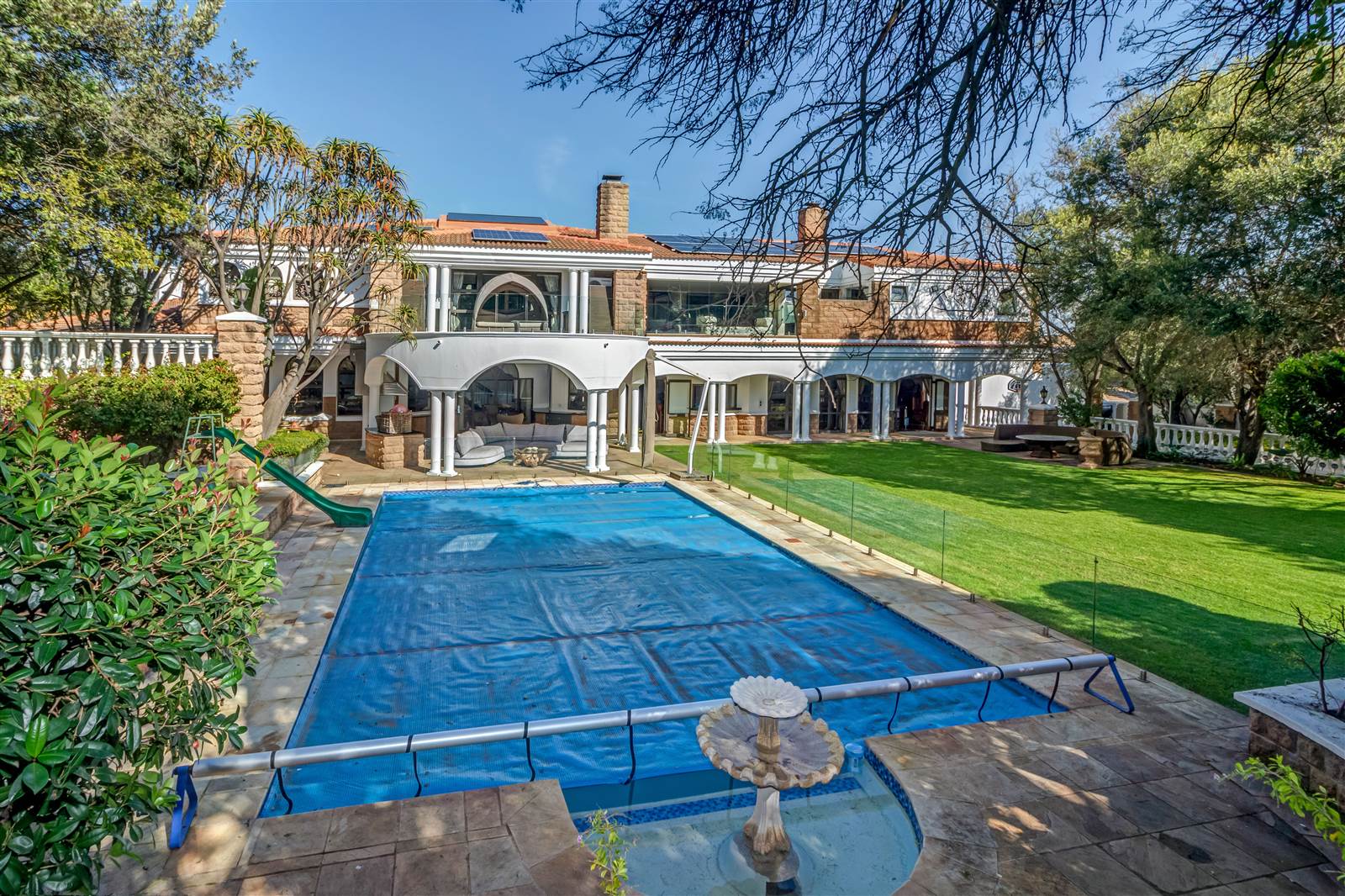


R 19 500 000
6 Bed House in Dainfern Golf Estate
North facing home, nestled within a mature estate, this extraordinary mansion embodies architectural excellence and luxurious living. Prepare to be mesmerized by its beauty and unparalleled amenities that will captivate both the young and the old. From the moment you step into this grand residence, elegance and charm embrace you from every corner. With sprawling grounds that seamlessly merge with the immaculate fairways of the golf course and majestic trees, the sheer magnitude of this property is awe-inspiring.
Inside, you will be enchanted by the tastefully designed interior spaces, where every room has been thoughtfully curated. The open plan living areas are infused with natural light, creating a warm and inviting ambiance that is perfect for both entertaining and relaxation.
OFFERS:
Entrance Hall with high volume ceilings and glass windows
Guest bathroom
Inside Storage (closed/open)
3 X Living rooms
Dining room includes a side cabinet with a warming drawer/hot plates
Bar serving both sides of living (Lounge/Dining)
Upstairs open plan Dining room
Gourmet Kitchen, designed by Viro Casa, equipped with 3 fridges, 1 built-in deep freeze, coffee machine, 3 X ovens, 2 X microwaves, automatic stove, and a Teppanyaki plate
6 Bedrooms (aircon)
7 Bathrooms
Scullery accommodating 3 appliances
Walk-in Pantry
Appliance cupboard
Laundry with shelving
Outdoor drying area
Full Study
Playroom leading out
Gym
Cottage
Large undercover patio with roller blinds
Outside storeroom
Full staff accommodation (en-suite) with kitchenette, loft room, and built-in cupboards
Extra length pool (heated), with seating area
Landscaped Garden
Netball court/Basketball court
2 X Double Garages leading into the home (can accommodate 5 cars)
EXTRAS INCLUDE:
Gas braai plus hot plate and outside wash basin for entertaining
Boma
Blinds
High volume ceilings
Chandeliers
Air conditioning
Fireplaces in living room and main bedroom
Underfloor heating
Atrium
Computerized Irrigation
Outside beams
Motion sensor lights
Aluminium window frames
Surround sound
Water tank
2000L Reservoir
18 Solar Panels
2 X Geysers
Solar panel storeroom
Trampoline
Wendy house
Kiddies playground
For those seeking ultimate privacy and relaxation, the master suite offers a true sanctuary. This opulent retreat features generous living space, a dressing room with glass mirror cupboards, 4 X fireplaces (coal/gas, inside/outside), 2 X indoor showers, 2 X outdoor showers, a spa bath, sauna, HD projector, and automated screen, air conditioning (heating/cooling), and a large balcony overlooking the back garden.
The estate provides a secure lifestyle with scenic views and a variety of recreational experiences centered around the Gary Player Golf course. Nature trails, parks, and sports facilities enhance the community, allowing children to ride their bikes freely or play in one of the 11 playgrounds. The clubhouse offers a restaurant, conference room, golfers lounge, and a bar with a wooden deck.
PET FRIENDLY ESTATE.
Close to all major amenities.
Property details
- Listing number T4200434
- Property type House
- Erf size 2453 m²
- Floor size 1 119 m²
- Levies R 4 200
Property features
- Bedrooms 6
- Bathrooms 7
- Lounges 3
- Dining Areas 1
- Garages 4
- Flatlets
- Pet Friendly
- Balcony
- Laundry
- Patio
- Pool
- Security Post
- Staff Quarters
- Study