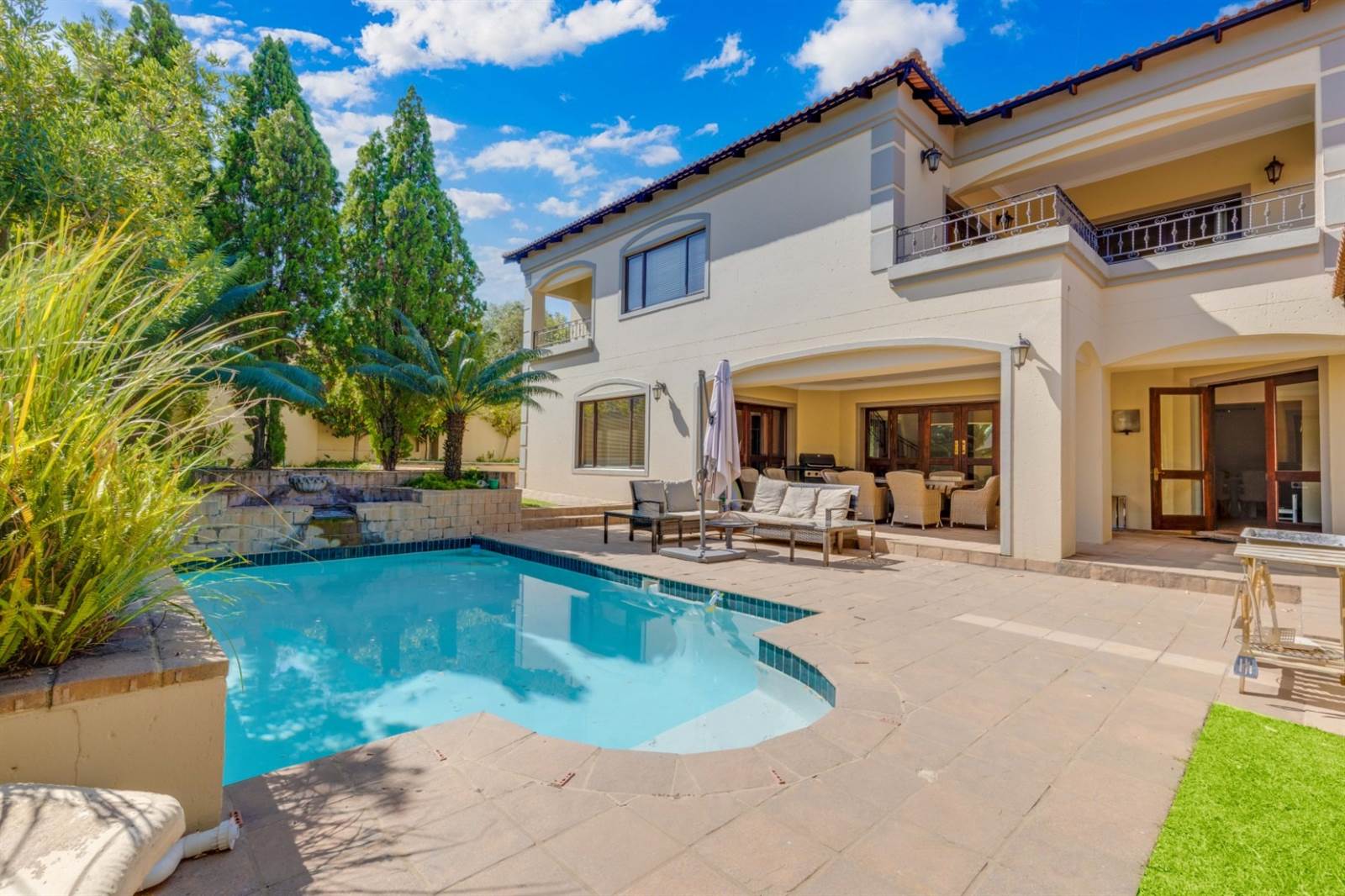R 6 200 000
5 Bed House in Dainfern Golf Estate
5 Bedroom Home for sale in Dainfern Golf Estate
Double storey home offering 5 bedrooms and 4.5 bathrooms with 2 bedrooms sharing a full bathroom downstairs and 3 bedrooms en-suite upstairs. The master suite is spacious and allows for a private lounge plus opens onto a balcony.
The home opens into a double volume entrance which lead to the reception rooms and a private study/ home office. Private dining room and formal lounge plus a family lounge with fireplace adjacent to the kitchen. The kitchen is fitted with wooden cabinetry and has a central island. Separate scullery with appliances included.
The covered patio is easy accessible and opens onto a sparkling pool and enclosed garden. Staff accommodation. 3 Car garage with under-cover parking for 2 vehicles.
Property details
- Listing number T4462514
- Property type House
- Erf size 850 m²
- Floor size 500 m²
- Levies R 4 290
Property features
- Bedrooms 5
- Bathrooms 4.5
- Lounges 1
- Dining Areas 1
- Garages 3
- Pet Friendly
- Patio
- Pool
- Staff Quarters
- Study
- Kitchen
- Garden


