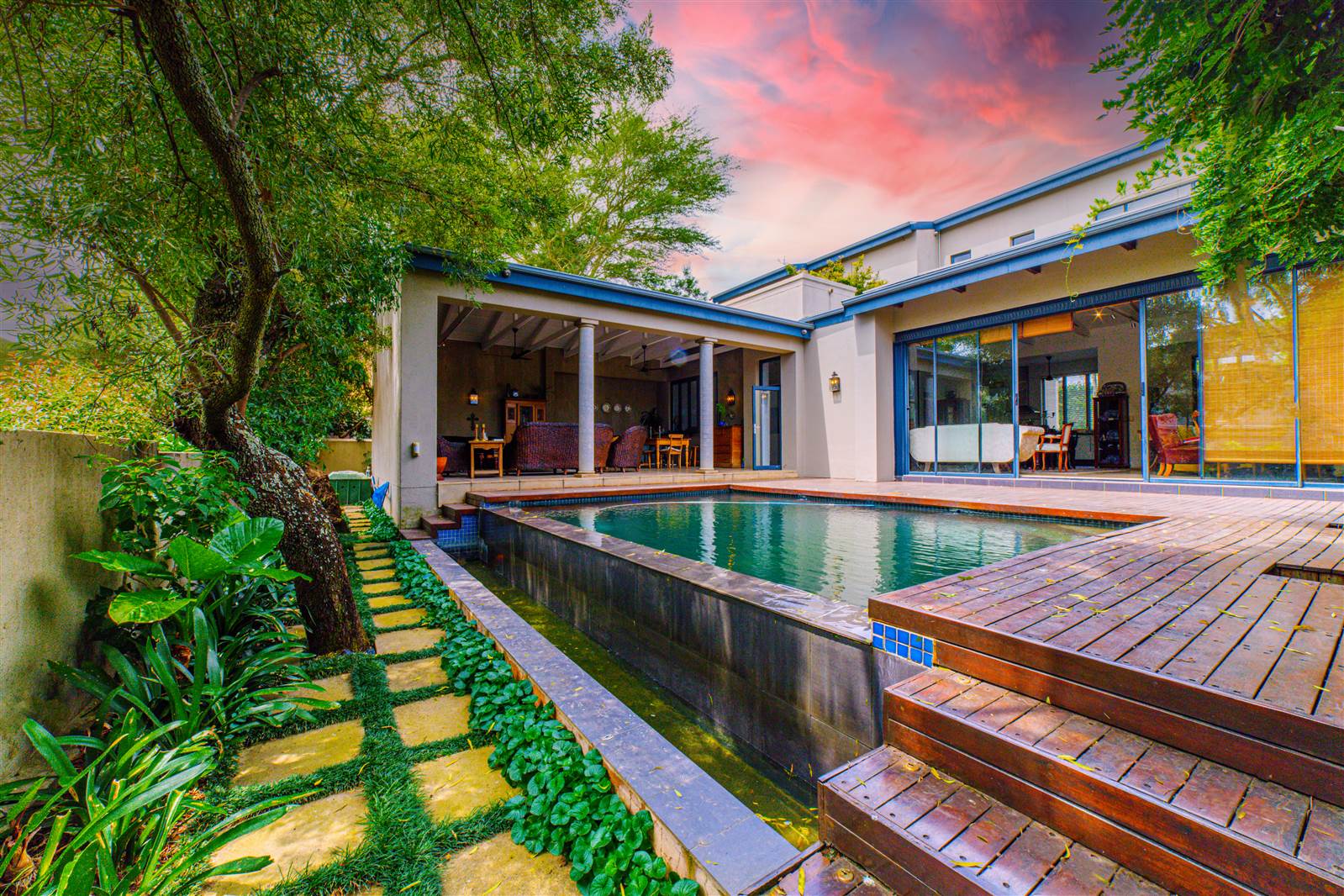


R 6 300 000
3 Bed House in Dainfern Golf Estate
Nestled discreetly in a tranquil enclave, this remarkable residence epitomizes a harmonious blend of effortless living and sophisticated entertainment.
The nucleus of this abode is found within its airy living and dining spaces, adorned with lofty ceilings and exposed rafters. The meticulously designed kitchen boasts opulent granite countertops, a central island, a premium Smeg gas hob and oven, a discreet scullery, and a commodious walk-in pantry. Flowing seamlessly from the kitchen, the expansive open-plan areas lead to a custom-built bar section and a generously proportioned covered patio, overlooking a sleek rim-flow pool ensconced in rich wooden decking. Here, a dual-purpose braai setup with polished concrete benches beneath a charming pergola offers an idyllic venue for relaxation or gatherings.
Spanning two levels, the lower floor unveils a cozy en-suite bedroom that opens up to a meticulously landscaped garden, presenting a tranquil sanctuary.
The upper floor hosts two lavishly appointed en-suite bedrooms, each with ceiling fans and air conditioning units. One bedroom features a delightful window nook, offering views of the surrounding greenery. The other bedroom boasts a serene atmosphere perfect for relaxation.
Supplementary features include an exquisite staff quarters or a potential autonomous unit, a capacious double garage, storage facility, and a solar power system with an integrated inverter.
Residents of the esteemed Dainfern Golf Estate enjoy an array of amenities, including an 18-hole Gary Player-designed golf course, a clubhouse overlooking the riverbank with dual dining options, a recreational lounge, and a well-equipped business hub. Sporting facilities encompass a versatile sports field catering to soccer, rugby, or cricket enthusiasts, alongside swimming pools, tennis, squash, and volleyball courts, as well as a dedicated children''s playground. Situated in a prime locale, the estate is adjacent to Dainfern College, abundant shopping venues, medical services, and a diverse culinary landscape.
Property details
- Listing number T4544114
- Property type House
- Erf size 807 m²
- Floor size 380 m²
- Rates and taxes R 3 500
- Levies R 4 490
Property features
- Bedrooms 3
- Bathrooms 3.5
- Lounges 2
- Dining Areas 1
- Garages 2
- Flatlets
- Pet Friendly
- Balcony
- Patio
- Pool
- Security Post
- Staff Quarters
- Study