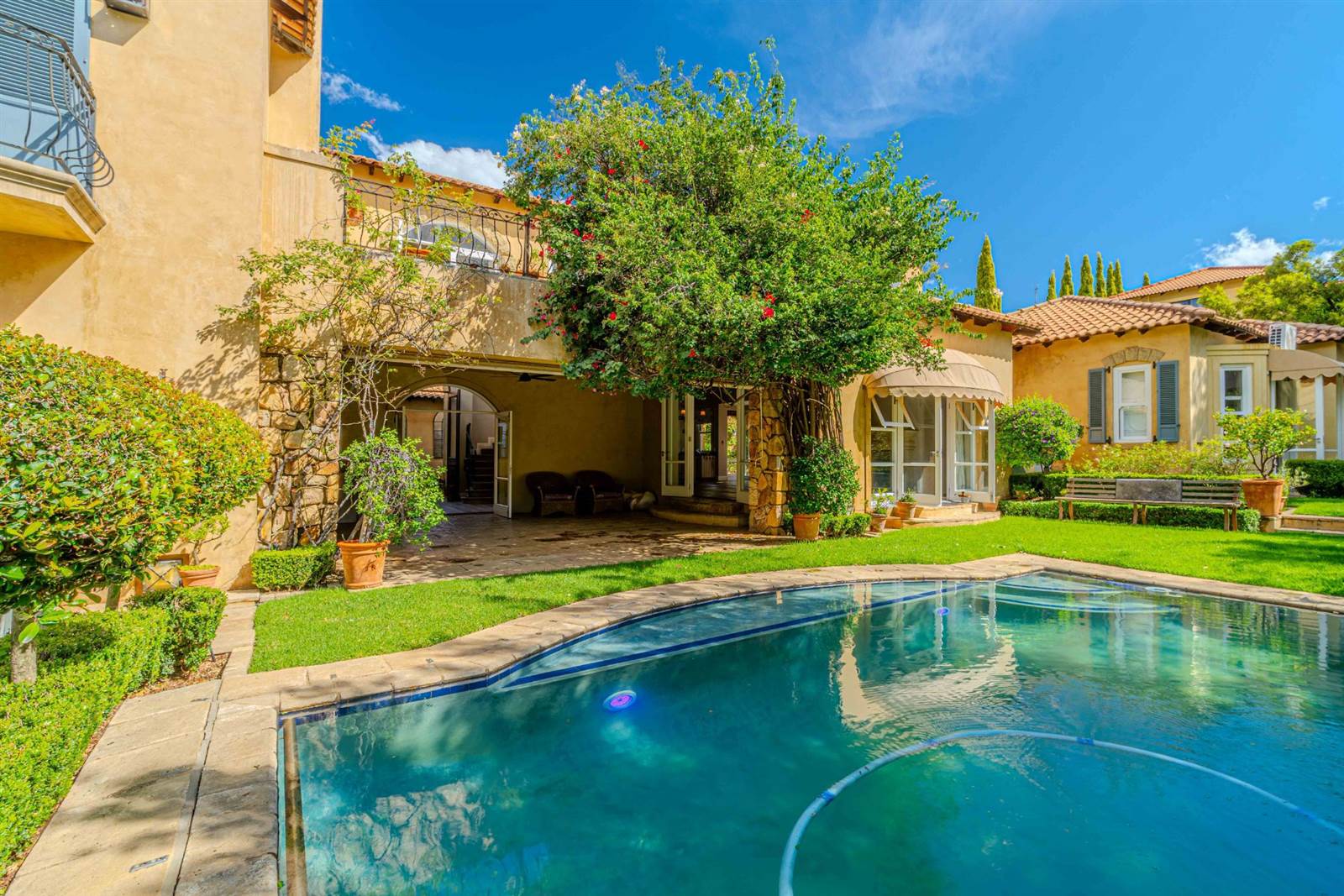


R 7 950 000
3 Bed House in Dainfern Golf Estate
An Enchanted Escape . This incredible home was beautifully designed by the well-known architect Karissa Barnett, with meticulous attention to detail the home offers a sense of grandeur and sophistication. An impressive entryway leads to an expansive double-volume entrance hall complimented by a charming chandelier.
The generous living spaces with their high ceilings and exposed beams add to the light and spacious ambiance. The open-plan country-style kitchen has a large center island, a gas hob, plenty of workspace as well as a separate scullery. The dining room and family lounge flow effortlessly to the large covered patio, with a built-in braai, overlooking the gorgeous garden, and sparkling blue pool.
Fitted with oak floors throughout, the three spacious bedrooms are all en-suite. The double formal lounge is fitted with a fireplace, making it the perfect spot for those cold winter days. An open-plan study is situated on the way to the bedrooms.
Completing this magnificent home is a double garage, a staff flatlet fitted with a kitchenette which can be used as a guest suite, and an inverter power backup system.
Residents of the esteemed Dainfern Golf Estate have access to a range of amenities including an 18-hole Gary Player-designed golf course, a clubhouse overlooking the riverside with two restaurants, a games room and business center. Sporting amenities including a multipurpose oval for soccer, rugby, or cricket, swimming pools, tennis, squash and volleyball courts as well as a dedicated play park for children. With its prime location, the estate is situated adjacent to Dainfern College, plentiful shopping, medical facilities and restaurants.
Property details
- Listing number T4594569
- Property type House
- Erf size 1143 m²
- Floor size 522 m²
- Rates and taxes R 2 018
- Levies R 4 490
Property features
- Bedrooms 3
- Bathrooms 3.5
- En-suite 3
- Lounges 3
- Garages 2
- Balcony
- Built In Cupboards
- Patio
- Pool
- Staff Quarters
- Storage
- Study
- Entrance Hall
- Kitchen
- Garden
- Scullery
- Pantry
- Family Tv Room
- Fireplace
- GuestToilet
- Irrigation System
- Aircon