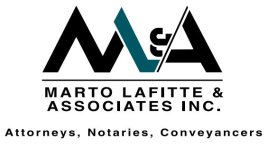


R 2 980 000
4 Bed House in Kensington
A CONNOISSEURS HOME IN A CLASS OF ITS OWN
This split level home, architecturally takes full advantage of its north facing position and viewsite.
The lower level reaches outdoors to the swimming pool, lawned garden, open patio, built in braai from Stacking doors in the rock feature entertainment suite.
This has space for big screen or social events or movies, with a built in bar which stretches the whole width of the room.
An impressive sweeping staircase ascends to the second level, through wrought iron balustrades
To the living area.
The second level has a north facing deck of weatherproof composite material, which has panoramic 180 degrees views and is accessed from the master bedroom and bathroom through
Stacking doors, the en suite bathroom is glassed to the deck, for starry nights and cocktails in the tub.
The decking has easy access form the second en suite bedroom which is also north facing, two other bedrooms are served by a third bathroom. There is an executive study and a guest toilet.
There are 3 reception rooms, TV room, Formal lounge, separate dining room.
The Masterchef kitchen is connoisseurs delight, with built in Miele appliances, granite worktops, a centre island with Ceramic hob, fryer, Teppanyaki surface, and breakfast bar. A Separate scullery
Is adjacent.
There is a staff suite, outside laundry, Garaging for 3 cars, additional open parking for 6 cars.
2 Solar geysers and a high level of security with CCTV, electric fencing and gates.
Call today for exclusive and personal viewing
Kensington schools Close are, Jeppe high school for Girls, Jeppe High school for Boys, and Assumption Convent, other schools within easy reach are Saheti, ST Benedicts Colllege for boys, St Andrews school for Girls , and Reddham House.
Delightful shopping experiences are around the corner, Eastgate Shopping Mall, Park Meadows, Bedford Centre and Bedford Square for its Restaurants, Gym and Cinemas.
Medical Facilities are close at hand, Bedford gardens Hospital and Bedford Medical suites.
Also Close to all Major Highways, and 20 Mins from O R TAMBO International Airport
Property details
- Listing number T4327846
- Property type House
- Erf size 935 m²
- Rates and taxes R 800
Property features
- Bedrooms 4
- Bathrooms 3
- En-suite 2
- Lounges 2
- Dining Areas 1
- Garages 3
- Alarm
- Balcony
- Built In Cupboards
- Deck
- Fenced
- Laundry
- Patio
- Pool
- Staff Quarters
- Study
- Entrance Hall
- Kitchen
- Garden
- Scullery
- Electric Fencing
- Family Tv Room
- Paving
- Fireplace
- GuestToilet
- Built In Braai
Photo gallery
