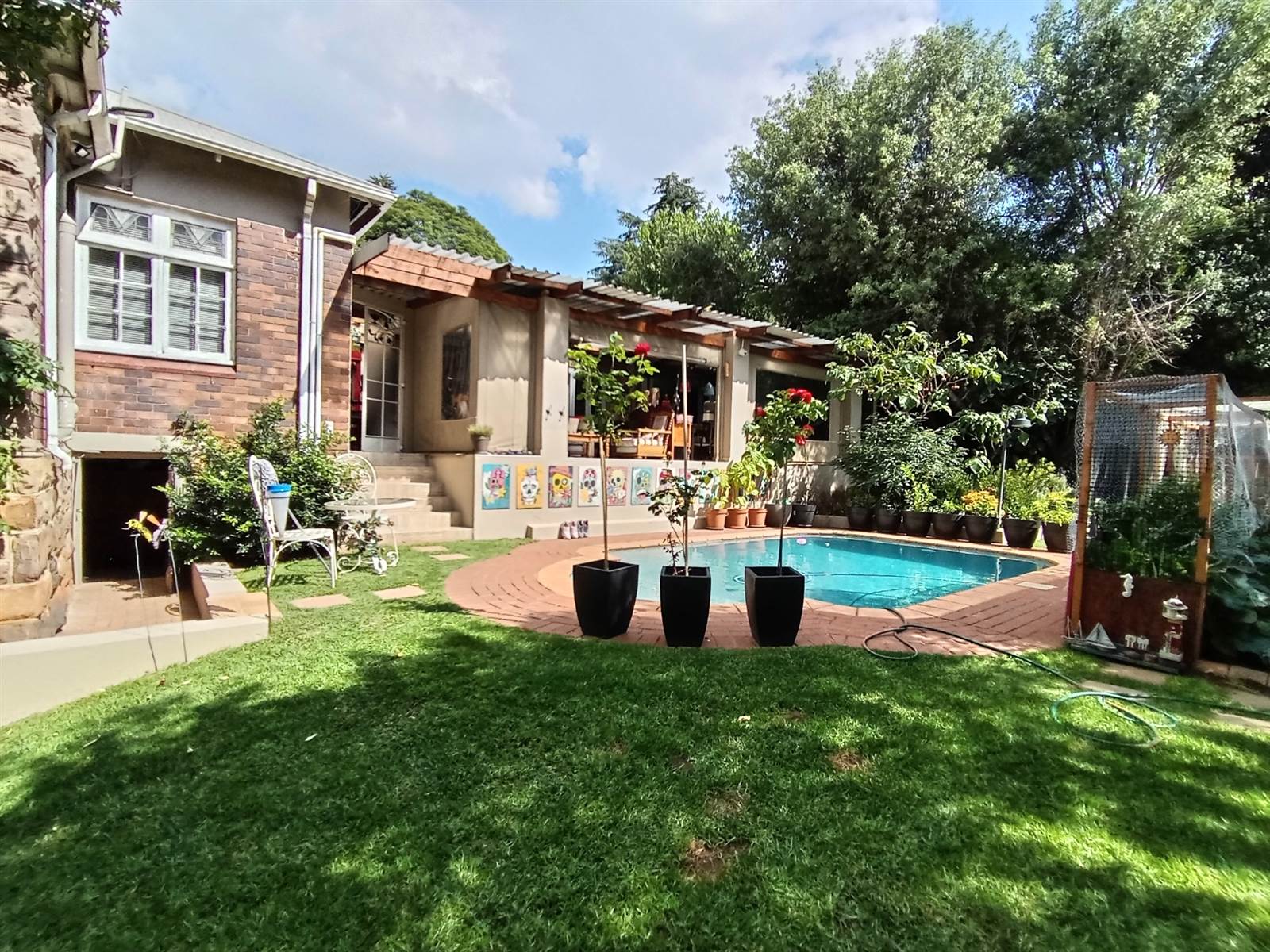


R 1 890 000
4 Bed House in Kensington
This home in Kensington is truly enchanting, promising a blend of charm, practicality, and ample space for comfortable living. Let''s break down its key features:
Location and Exterior: Situated on a double stand in a well-positioned area of Kensington, the property double driveways, accommodating up to 8-9 cars. It''s surrounded by lush garden, leafy street enhancing its appeal
.Interior: the home offers three generously sized bedrooms. The main bedroom is particularly inviting with a fireplace, built-in cupboards, and additional freestanding wardrobes. The main en suite is a full bathroom adding convenience and luxury.
Living Areas: A spacious entrance hallway doubles as an extra living area, seamlessly flowing into the lounge, which features another fireplace . This creates a cozy atmosphere for relaxation and socializing.
Kitchen: The heart of the home, the kitchen, exudes energy and charm with its French-style wooden cupboards and stained lead glass window panes . A large walk-in pantry and scullery provide ample storage and workspace for culinary endeavors. Eat in breakfast nook or reading corner for those early mornings
Entertainment Features: The enclosed patio verandah, equipped with waterproof blinds, offers three distinct seating areas, making it ideal for all year-round enjoyment. Outside, is a fire pit area, pizza oven, swimming pool, and pool lounge bed beckon friends and family to gather and make lasting memories.
Additional Accommodations: A separate entrance leads to a cottage with a fitted kitchen area, lounge, bedroom, and bathroom, offering flexibility for guests or extended family. There''s also a laundry room, domestic quarters, and a large study/home office, potentially convertible into another cottage.
utilites, features a borehole with a 5000-liter Jojo tank and anther jojo (one for rainwater), ensuring efficient water for the garden and other uses
12 Solar panels and invertor giving you 4-6 hours of electricity time when there is load shedding
Security CCTV camera , alarm , electric gate and burgular gate.
This home offers so much . Real good value
Call Michelle for your private viewing
Inside
4 Bedrooms
3 Bathrooms
2 x Kitchens
2 x Lounges
Dining room
3 Living Areas
Outside
1 x huge patio veranda with Waterproof blinds
Double Driveways /Double Carport
Parking foe 8-9 cars
Indoor Braai areaO
Swimming Pool
Day Bed
Pizza Oven
Seated Fire Pit area
Wendy House
2 x 5000 ltr water jojo tanks
12 Solar panels
Invertor
CCTV camera
Alarm system
Amenities
Easy access to main roads and highways
Close to sought after schools as Leicester Road Primory, Reddam High school, Bedfordview Primary, Jeppe Boys School, Jeppe Girls School, Jeppe Preparatory School, Kensington Laerskool , Sir Edmond Hilary Primary school and Eastgate Primary
Eastgate Mall and Park Meadows shopping centres in the area
Property details
- Listing number T4582615
- Property type House
- Erf size 990 m²
- Rates and taxes R 850
Property features
- Bedrooms 4
- Bathrooms 3
- Covered Parkings 4
- Pool
- Staff Quarters
- Study