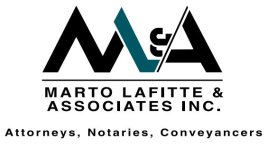


R 1 700 000
2 Bed House in Kensington
SOPHISTICATED SPLIT LEVEL LIVING
Private and secure along a panhandle and away from the road, with 180 degree views to the north.
Architecturally Unique with split level lifestyle, in this double storey home, sophisticated spaces, with a double volume galley style Modern kitchen, granite worktops, hob, extractor, under counter oven and outside laundry.
Open plan lounge with dining area and fireplace, which flows out to an open patio swimming pool area, and lawned garden
The bedrooms are split upstairs on the 1st floor
Master bedroom has lots of cupboards and a en suite bathroom, adjacent is a pyjama lounge with high vaulted ceilings.
Ground floor Second bedroom has ample cupboards and is close to a shower room, and a guest toilet.
The Annex is also split level, with open plan lounge and dining area, has a bedroom and bathroom, there is a spiral staircase to master bedroom with extensive cupboards. A separate patio is for the use of the Annex.
This home has many facets which lend themselves to business possibilities, or a work from home situation.
Double lock up garage and open parking for 4 cars
Excellent security with external beams, and electric fence.
Area Schools Jeppe Girls High School, Jeppe High School for Boys, Jeppe Preparatory school, Leicester Road and Kensington Ridge Primary school,There are several Kensington schools within easy reach, Leicester Road School. Leicester Road Preparatory school, and Assumption Convent, other schools within easy reach are Saheti, ST Benedicts Colllege for boys, St Andrews school for Girls , and Reddham House.
Delightful shopping experiences are around the corner, Eastgate Shopping Mall, Park Meadows, Bedford Centre and Bedford Square for its Restaurants, Gym and Cinemas.
Medical Facilities are close at hand, Bedford gardens Hospital and Bedford Medical suites.
Also Close to all Major Highways, and 15 Mins from O R TAMBO International Airport
Call today for exclusive and personal viewing
Property details
- Listing number T4616408
- Property type House
- Erf size 991 m²
- Rates and taxes R 900
Property features
- Bedrooms 2
- Bathrooms 2
- En-suite 1
- Lounges 1
- Dining Areas 1
- Garages 2
- Alarm
- Built In Cupboards
- Fenced
- Laundry
- Patio
- Pool
- Kitchen
- Garden
- Electric Fencing
- Fireplace
- GuestToilet
Photo gallery
