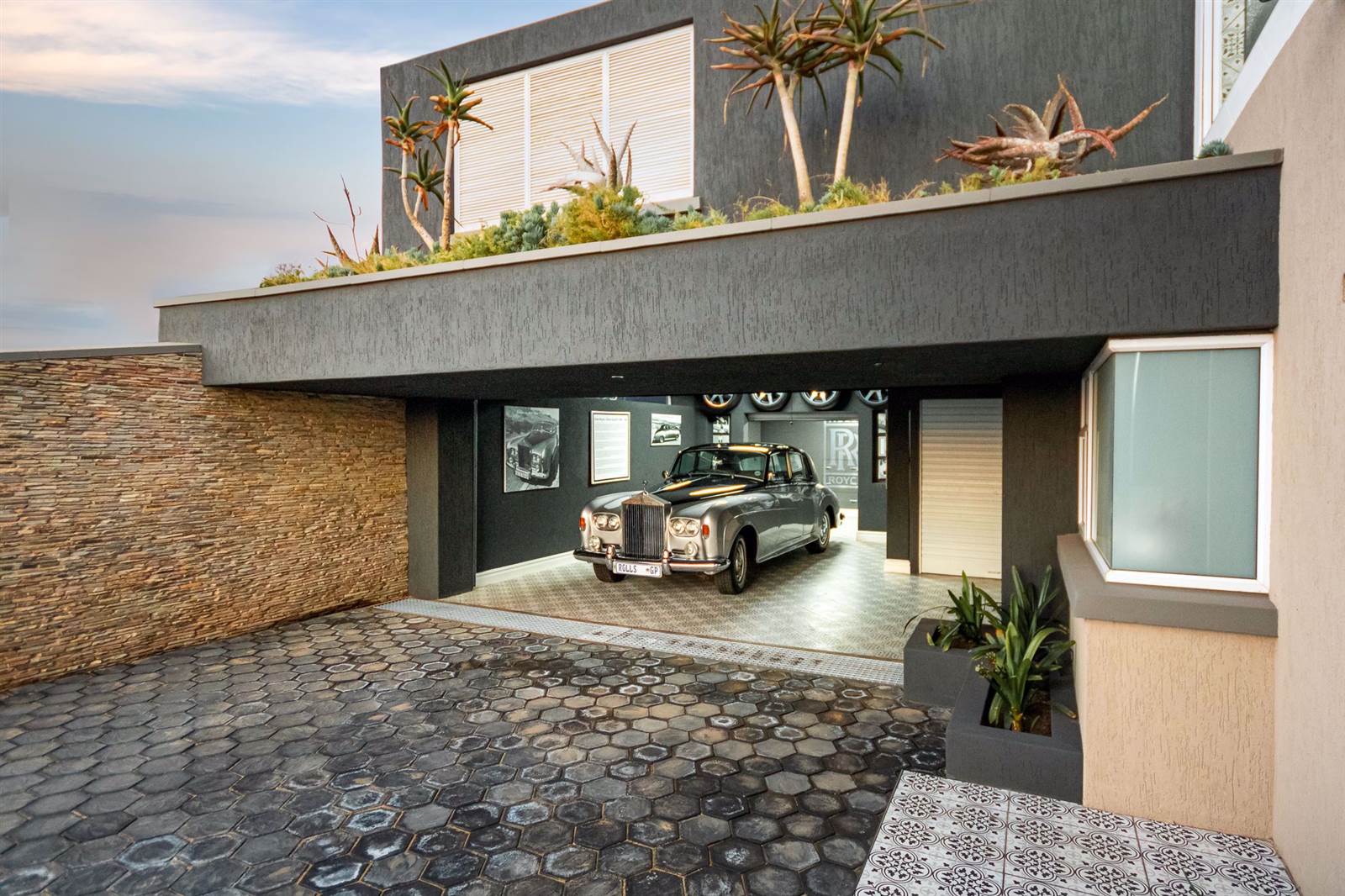


POA
6 Bed House in Eye of Africa
1584 eye of africaExclusivity, Luxury and Impressive . A masterpiece in a class of its own, designed to maximize the spectacular views that can be experienced from almost every room. This brand new corner home is designed to impress with its minute attention to detail delivering understated opulence and relaxed 5-star living for the modern executive. Including a silver cloud Rolls Royce III circa 1963.
Walking through the hand carved front doors, one is met with a naturally lit reception area that flows to a sunken lounge & out onto a private entertainers patio complete with a pizza oven, rotisserie spit braai & gas braai.
Ground level offers the kitchen that is centered around an immaculate granite island. The breakfast nook is perfectly located capturing golf course views with an abundance of natural light, including a full range of the latest integrated Smeg appliances, coffee machine, Dolce & Gabbana & two double door LG Knock Knock Fridges. The dining room opens via sliding doors from the kitchen and is separated from the aforementioned sunken lounge by a tropical fish tank & a fireplace to create warmth & ambience.
As well as a guest suite with a one-of-a-kind under-ground lounge below a cantilevered slab, Part of this guest suite is a black & gold Versace bathroom reminiscent of a high-end Dubai hotel. Entering from the 3 car garage, one is met with a Versace tiled & wallpapered guest bathroom with unique characters, bullet proof clear glass making up the floor, with the basement below creating a depth perspective that few have ever seen as a feature.
The upstairs offers 4 suites with a huge master suite including a lounge & coffee station, full bathroom with quirky & novel taps & jet bath. The walk-in wardrobe is finished with top of the range cupboards & carpets. The second upstairs suite is private & spacious with a black tiled bathroom complete with a steam shower, lounge area & walk in wardrobe. Two kids bedrooms have a shared bedroom space with separate granite clad bathrooms & lovely views.
The basement space is an entertainers dream, with a built-in bar, wine cellar that looks up to the floor above via glass panels that are featured throughout the home creating a flow between the levels of the home. Next to the wine cellar is a man-cave with a roulette table. The home office is tucked away offering quiet working space. The cherry on top of this masterpiece must be the home cinema which is themed with art deco & custom-made couches bringing the best of home entertainment to would-be owners. The (sixth) suite is a self-contained flat-let with lounge area & kitchenette with separate entrance. Other features include staff quarters, laundry (with a chute from upstairs) & manicured garden a one-of-a-kind granite topped rim flow swimming pool with a built-in wet bar
This home also offers: 17 TVs plus cinema, fully integrated smart home system that allows one to control lighting, sound, security, pool & fish pond pumps remotely from your cell phone. Versace tiles & wall paper through out
Property details
- Listing number T4434618
- Property type House
- Erf size 1001 m²
- Rates and taxes R 1 841
- Levies R 5 172
Property features
- Bedrooms 6
- Bathrooms 7
- En-suite 6
- Lounges 6
- Garages 4
- Flatlets
- Pet Friendly
- Alarm
- Balcony
- Built In Cupboards
- Gym
- Patio
- Pool
- Scenic View
- Staff Quarters
- Study
- Tv
- Walk In Closet
- Furnished
- Entrance Hall
- Kitchen
- Garden
- Pantry
- Fireplace
- Irrigation System
- Aircon