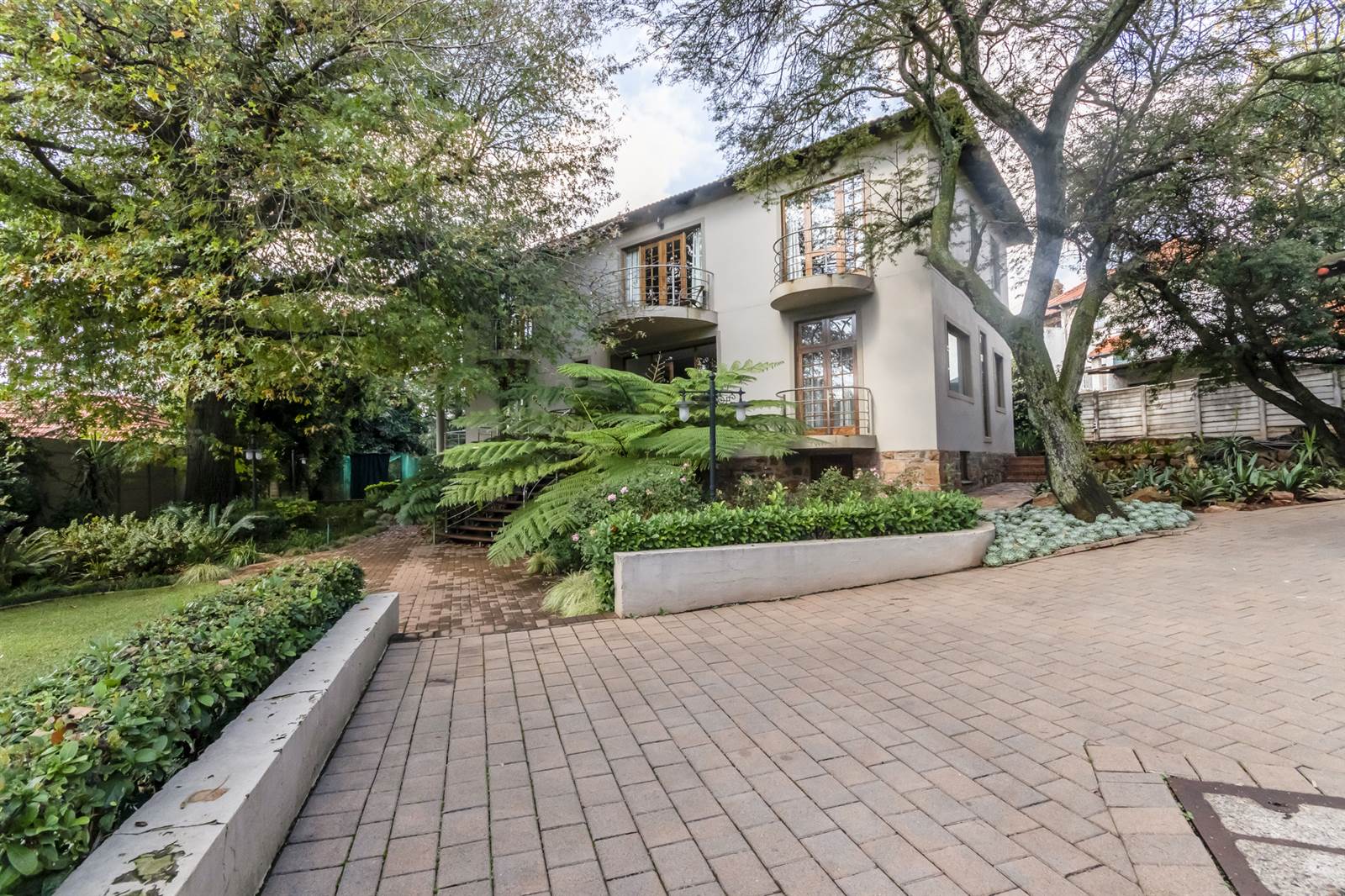


R 6 000 000
4 Bed House in Rossmore
This magnificent home , set on a substantial property of 2728 m2, is eye-catching from the moment you drive up the driveway. The property speaks immediately of a streamlined ,sophisticated lifestyle.
From the impressive front door into the foyer ,you are already informed of the quality of this home with its immaculate porcelain tiles and wood and metal finishes. lending itself to glittering business and social entertainment . The vast ground floor living space is made up of the entrance / reception which follows through to the dining area, a formal lounges and a more casual TV lounge which in turn open onto the patio overlooking an immaculate garden setting The super large eat-in kitchen and additional scullery area with a 2nd gas stove is well placed to service large family gatherings or guests .
The ground floor also has a guest / 4th bedroom with bathroom that doubles as the guest bathroom.
A feature stairway leads to the upper level with its 3 bedrooms which are all of generous size with the main bedroom being particularly luxurious with dressing room and enormous bathroom. The main bedroom has French doors opening onto an upstairs patio area.
The ground floor has an additional entertainment' room which is set down a level from the general living area. Currently used as a private gym space, it also has a snooker table for additional entertainment.
The property has 3 automated garages plus a large amount of visitor parking and domestic quarters.
To sum up the house, this is a pristine and immaculate dwelling in which one would be proud to entertain high end business associates as well as intimate family.
Property details
- Listing number T4188184
- Property type House
- Erf size 2728 m²
- Rates and taxes R 3 400
Property features
- Bedrooms 4
- Bathrooms 3
- Lounges 2
- Dining Areas 1
- Garages 4
- Pet Friendly
- Balcony
- Laundry
- Patio
- Security Post
- Staff Quarters
- Study