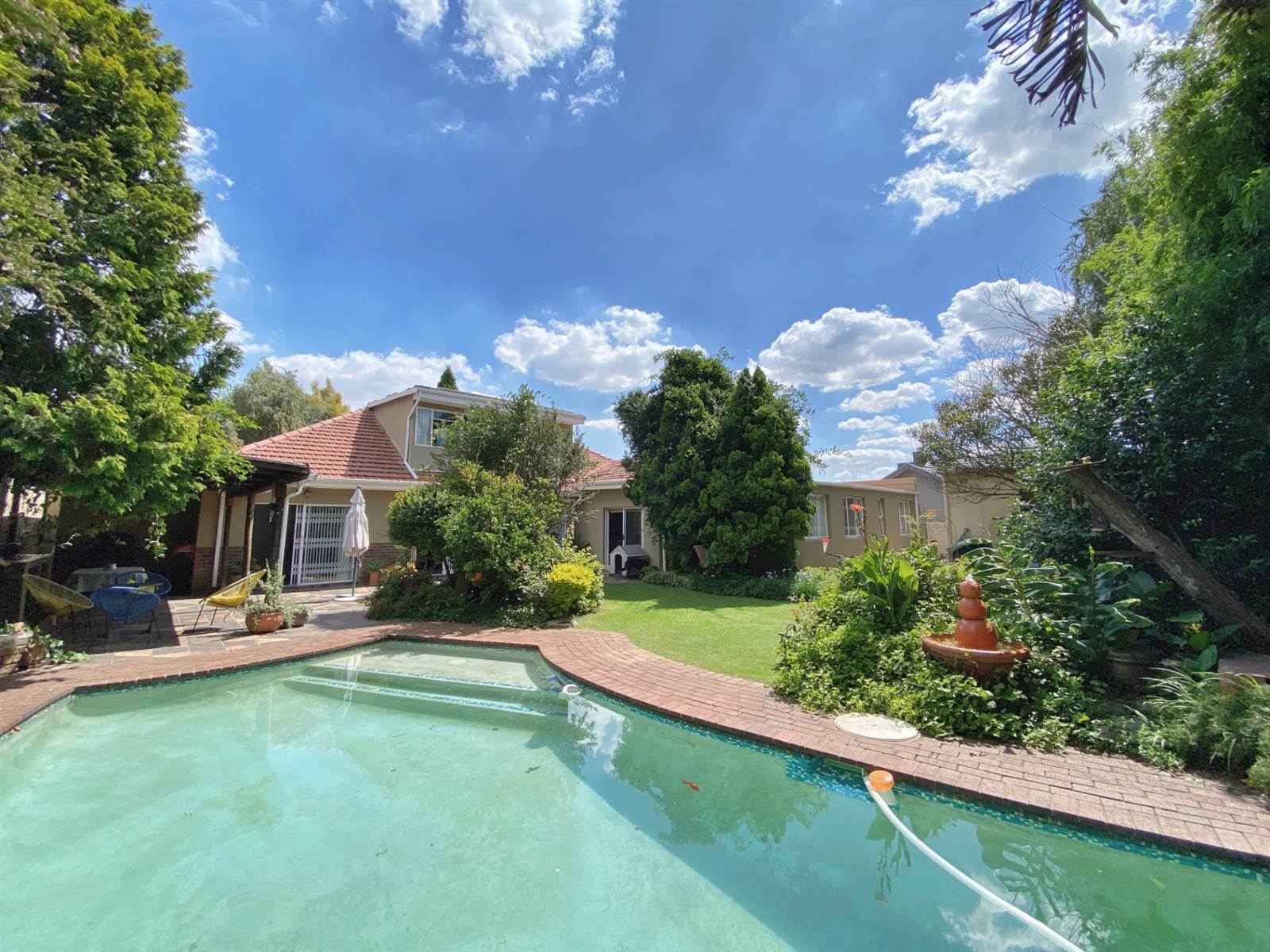


R 2 850 000
4 Bed House in Hawkins Estate
Located in the boomed suburb of Hawkins Estate, bordering Highlands North, this warm family home offers renovated features with generous proportions throughout. Located within walking distance to Norwood Mall, this home is designed to allow abundant natural light into the interior. This home presents a spacious lounge with fireplace leading onto the dining room. The kitchen is the heart of this home offering an immaculate interior with generous cupboard space, a central island, gas stove and upmarket finishes including granite tops. There is a separate scullery with space for 3 appliances and a large pantry.
The 4 bedrooms offer good proportions PLUS there is a central study and additional room which can be used as a 5th bedroom, work-from-home space or recreational room. There is a separate 1 bedroom cottage, ideal for Airbnb, with separate access leading to covered parking for 2 cars.
With additional features such as gas fireplace, high gloss finishes in the bathrooms, sparkling pool set on lush, established surrounds, PLUS the added benefit of being solar-powered and having backup water, this home is calling for the growing family looking to peace-of-mind and tranquil surrounds.
Property details
- Listing number T4484039
- Property type House
- Erf size 991 m²
- Rates and taxes R 2 000
- Levies R 1 500
Property features
- Bedrooms 4
- Bathrooms 3
- En-suite 1
- Lounges 1
- Dining Areas 1
- Covered Parkings 4
- Storeys 2
- Flatlets
- Pet Friendly
- Access Gate
- Alarm
- Built In Cupboards
- Patio
- Pool
- Satellite
- Study
- Entrance Hall
- Kitchen
- Garden
- Scullery
- Intercom
- Pantry
- Electric Fencing
- Paving
- Fireplace
- GuestToilet