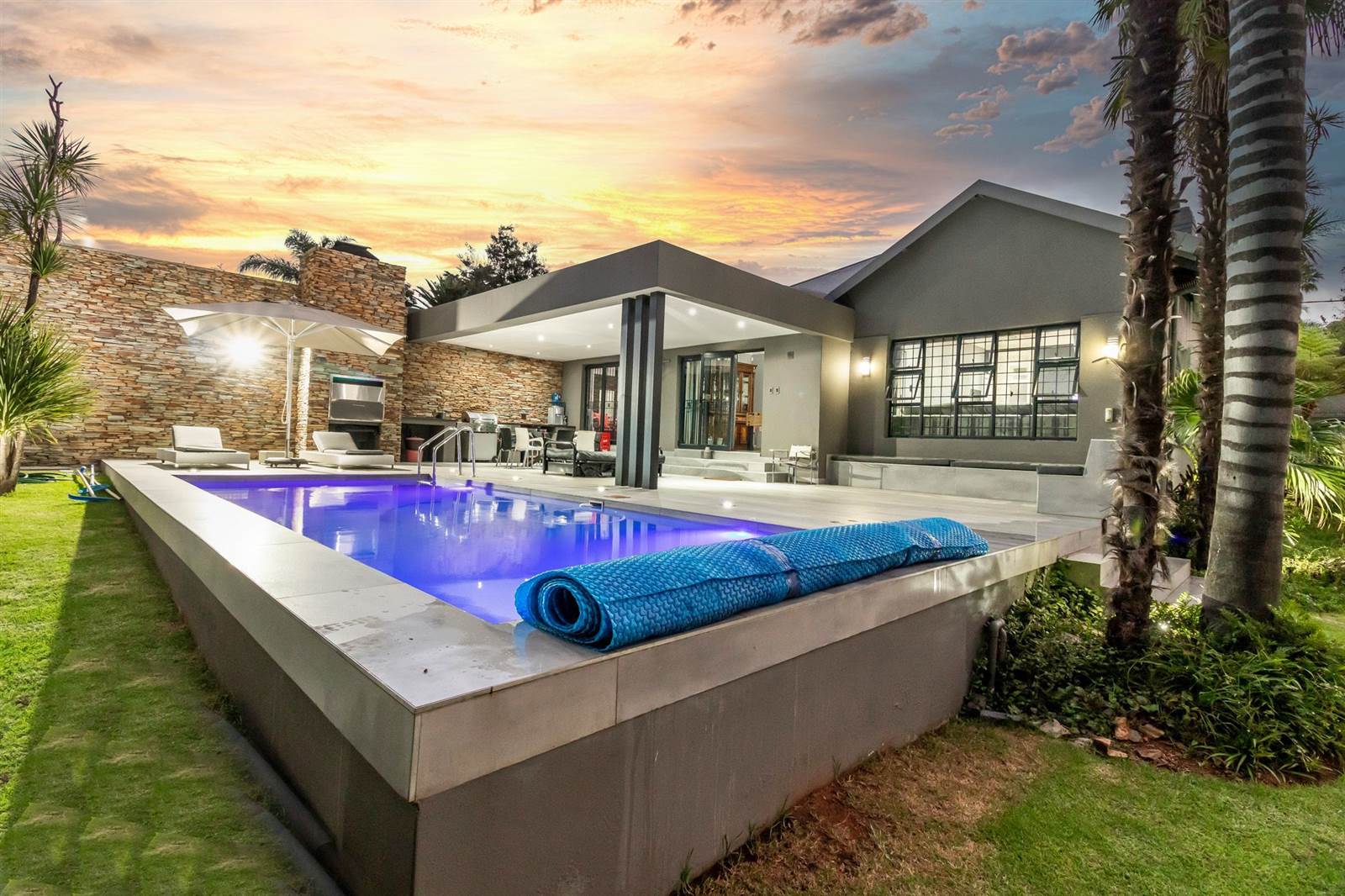


R 4 999 000
3 Bed House in The Gardens
Enjoy a lifestyle without compromise. A meticulously renovated family home.. Is it a home or a resort? A one-of-a-kind home with rare amenities and luxuries of a resort living, all in the comfort of your own private retreat. A magnificent, bespoke masterpiece, a work of art with spectacular outlooks from every corner. Forward thinking in design and finishes. This cross architectural eclectic-modern -contemporary home is characterized by specific features and is designed to be form part of the luxurious collection of homes appreciated and enjoyed by connoisseurs worldwide. Sophisticated and stylish, elegant and sumptuous, exuding an irresistible aura of quality, enveloped in a natural haven of verdant foliage and palm lined rolling lawns - perfect for relaxation and tranquility. The well-designed floor plan creates a comfortable lifestyle by showcasing through deliberate use of flow, space, textures and clean lines. The fully integrated indoor/outdoor living is ideal for family dining or intimate entertaining in a setting perfect for promoting relaxation and appreciation. The entrance hall works its way through to an expansive, covered patio allowing breath-taking vistas of captivating garden and rim flow pool setting Generously proportioned reception areas flow out effortlessly onto entertainers patio, garden of Eden and sparkling pool. Reception area consist of formal lounge, dining room and study. Formal and informal entertaining form a tapestry of stylish allure where the discerning meets the love for contemporary modernity. The excellent personalized cordon bleu kitchen with integrated breakfast area and separate scullery/laundry is ready and waiting to ring out your inner Chef. Accommodation includes: A main bedroom suite luxurious and spacious - en suite to bathroom and custom fitted walk-through-closet, 2nd and 3rd bedrooms enjoy the use of the 2nd bathroom. Additional features include: Multi-layered security, LED lighting, wall paper feature walls, fireplace, aluminum framed windows, landscaped garden and off the grid living. Garaging for 4 cars with an additional 3 secure off-road parking as well. The cherry on the top is a well finished en suite studio suitable for either work from home, studio cottage or staff suite. Close to Sandton City and Sandton Convention Centre, Rosebank business and retail district, Melrose Arch, Hyde Park, Killarney, Norwood Mall, Universities (Wits and UJ), Schools (St Marys, St Johns, St Stithians, King David etc.) and numerous houses of worship.
Property details
- Listing number T4079463
- Property type House
- Erf size 991 m²
Property features
- Bedrooms 3
- Bathrooms 2.5
- En-suite 2
- Lounges 2
- Garages 5
- Access Gate
- Alarm
- Built In Cupboards
- Pool
- Study
- Walk In Closet
- Garden
- Scullery
- Intercom
- Electric Fencing
- Fireplace