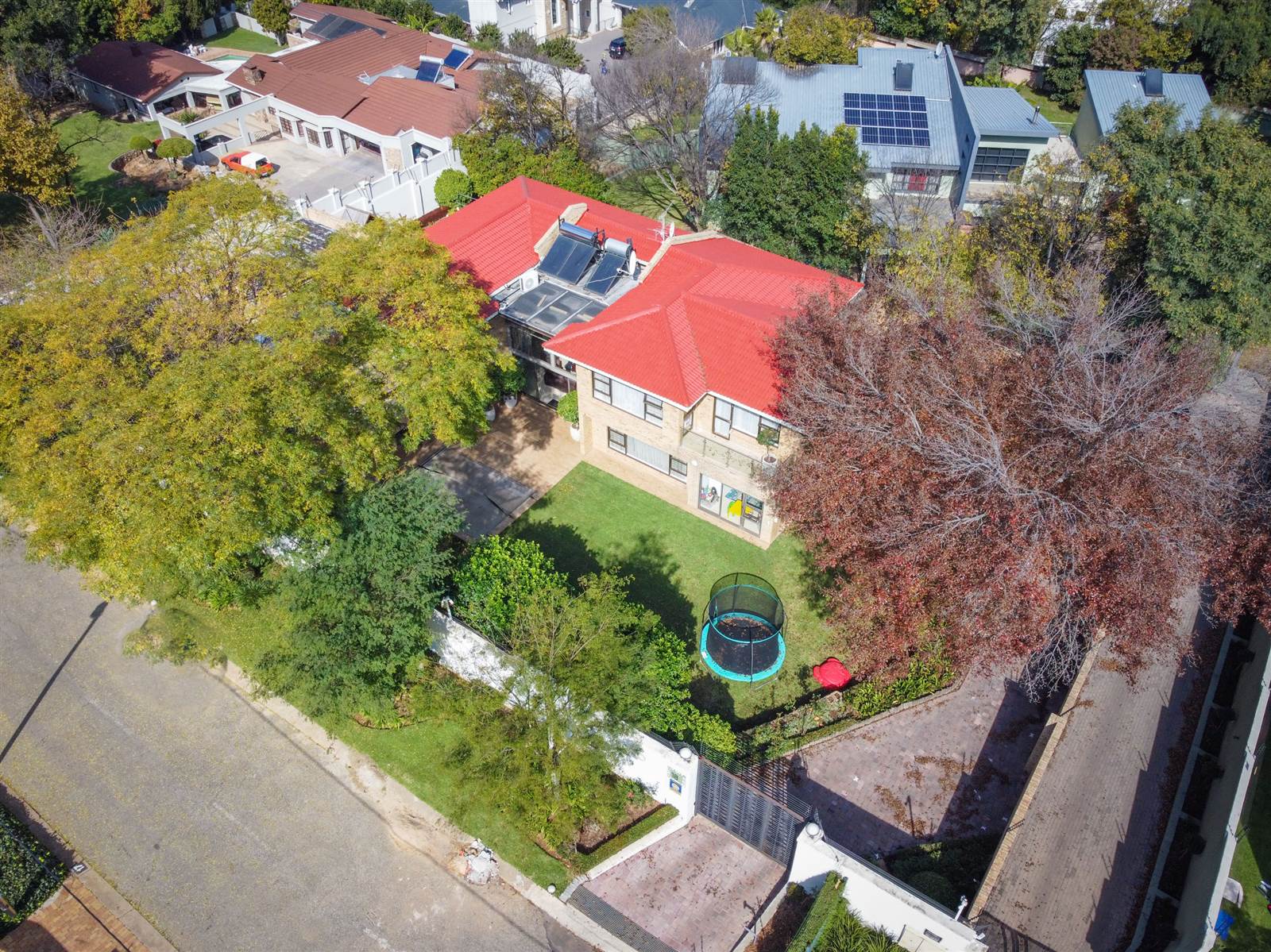R 5 000 000
4 Bed House in Solridge
This immaculate family home occupies a peaceful street position, situated within a boomed cul-de-sac road and walking distance to St Stithians. It is designed to suit all occasions from entertaining guests to relaxing after a day at work. The lounge has double height windows that ensures natural light flooding through its interiors. The living areas incorporate the kitchen with its top end finishes and loads of natural light. Newly installed solar panels & gas hob offer peace of mind during load shedding.
DOWNSTAIRS:
The stylish open plan living areas have a gas fireplace and lead to an open plan kitchen that oozes modern-day style. A separate scullery and center island complete this sleek design.
Aluminium stacking doors ensure that the indoor and outdoor merge to become one spacious living area that makes for easy entertaining. Relax on the covered patio with a build-in braai and social fire pit or next to the solar heated pool.
UPSTAIRS:
Upstairs you will find 4 well sized, light-filled bedrooms. Main bedroom is warm and elegant with a spacious walk-in wardrobe. The en-suite, full bathroom offers a spa bath, double shower with jets.
The second full bathroom has a corner bath and shower with jets.
EXTRAS:
Boomed road -in a cul-de-sac
Inverter - 5 KVA, 2x 2,4 lithium batteries & 6 solar panels
2 solar geysers
1 electric geyser
Automated irrigation
Electric Fence
Outdoor beams
Pool - newly resurfaced with solid cover & solar heated
Fibre ready
Aircon
Gas fireplace
Gas hob
Underfloor heating
Covered patio with built-in braai
Fire pit
Double lock up garage - park 3 cars
Big storage in garage
Separate Laundry
Staff accommodation/cottage offers Bedroom, kitchenette, bathroom, lounge
Plans for double storey cottage
This low-maintenance home allows you to indulge in the finer things in life. Call us today to book your appointment.
On Show
- Sun 19 May 14:00 - 17:00
Property details
- Listing number T4476544
- Property type House
- Erf size 1671 m²
- Floor size 516 m²
- Rates and taxes R 3 564
Property features
- Bedrooms 4
- Bathrooms 2
- Lounges 2
- Dining Areas 1
- Garages 2
- Flatlets
- Pet Friendly
- Balcony
- Laundry
- Patio
- Pool
- Security Post
- Study


