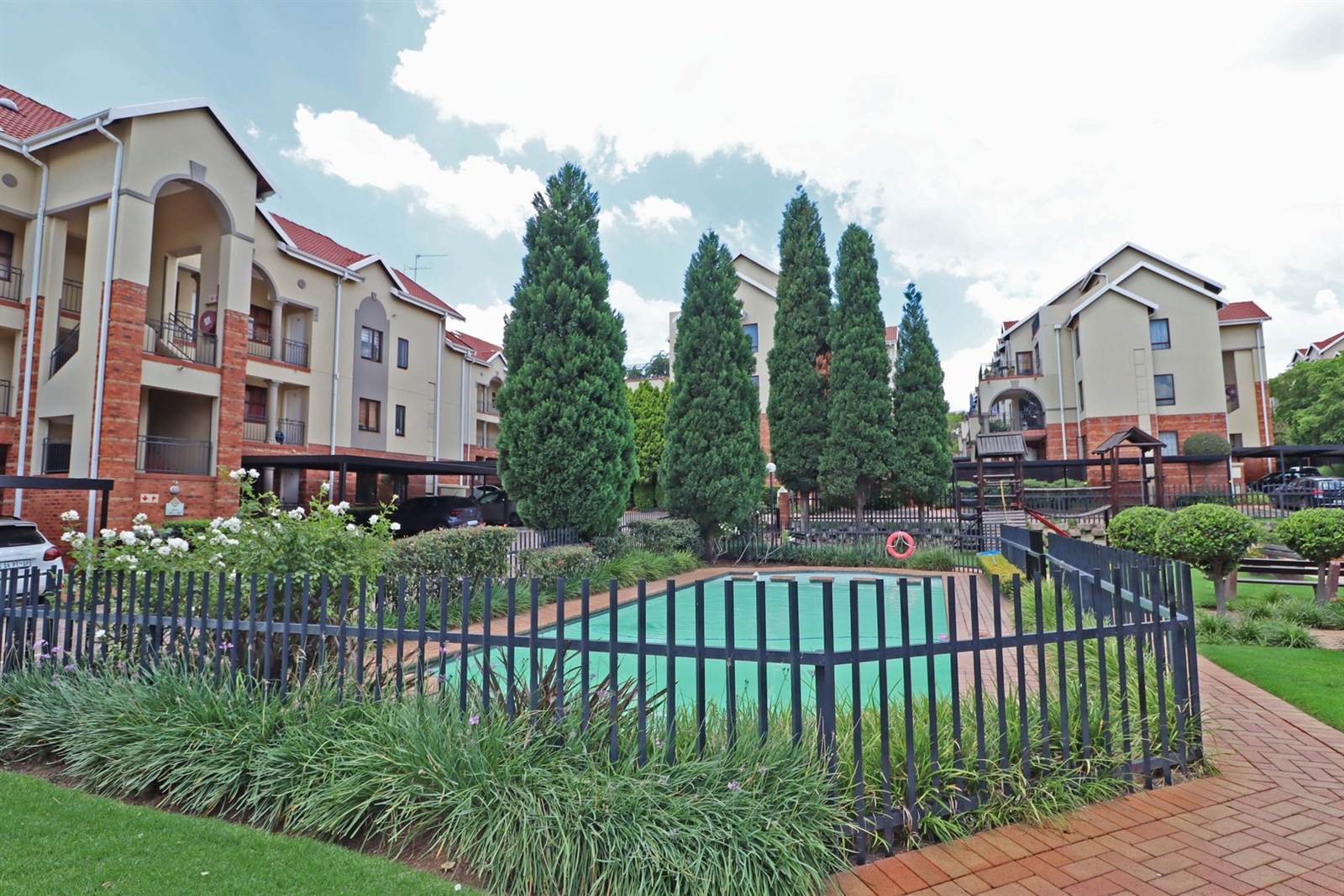


R 1 250 000
2 Bed Duplex in Epsom Downs
This exquisite, freshly painted and beautifully maintained apartment offers the ideal location within the sought-after Epsom Downs suburb of Bryanston, nestled in a meticulously maintained complex. Priced to sell, this property won''t stay on the market for long.
Situated on the third floor, the apartment features a spacious lounge/dining area leading to a generous balcony boasting stunning views of the estate and surrounding suburbs. The kitchen is equipped with ample cupboards and counters, ensuring a tidy and clutter-free open-plan space, with room for two under-counter wet appliances. The lounge boasts a large arched window/door opening onto lush courtyard gardens, flooding the space with natural light and fresh air.
The lower level hosts one bedroom and bathroom, while ascending the wooden stairs leads to the main bedroom with an en-suite bathroom. Adjacent to the main bedroom is a spacious loft room with wooden flooring, perfect for a second lounge, study, hobby room, or versatile use according to your preferences.
Residents and guests can enjoy social gatherings at the large pool and double-storey clubhouse set amidst pristine, park-like landscaped surroundings. Additionally, a well-equipped play area is available for children''s entertainment.
The complex offers convenient access to the N1 motorway, William Nicol Drive, and 3 Gautrain bus stops, along with proximity to schools and shopping malls within a 1km radius. Nearby educational institutions include the British International College, Brescia House, Montessori, and more, while shopping destinations such as Epsom Downs, Sloane Square, Bryanston Shopping Centre, and others cater to your retail needs. For nightlife and entertainment, Monte Casino is easily accessible.
Security is paramount in this complex, featuring CCTV cameras, a manned guardhouse, and 24/7 access control, ensuring a secure, safe, lock-up-and-go lifestyle in a tranquil cul-de-sac setting.
Viewings are available by appointment only.
Property details
- Listing number T4504720
- Property type Duplex
- Erf size 3632 m²
- Floor size 87 m²
Property features
- Bedrooms 2
- Bathrooms 2
- Lounges 1
- Dining Areas 1
- Covered Parkings 2
- Balcony
- Pool
- Kitchen