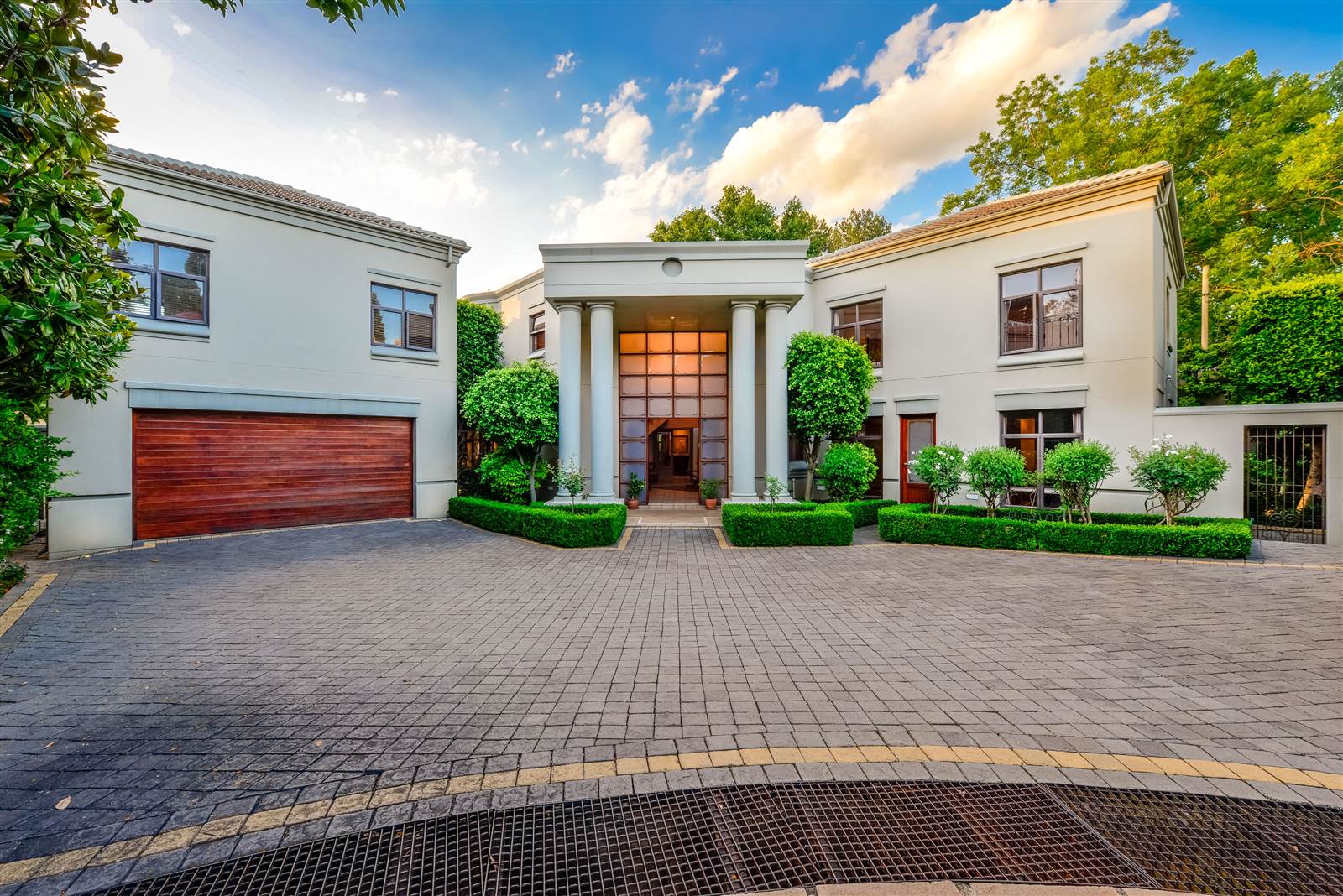


R 6 999 000
4 Bed House in Hyde Park
A grand portico and double front doors lead to a large double volume reception area, with high skylight and central wrought-iron chandelier.
Lots of stacking doors open from this area onto the spacious covered patio, pool and garden, and when the stacking doors are open in the adjoining lounge and family room, there is grand entertainment space with superb indoor/outdoor flow.
The family room is open-plan to the dining room, which has a central crystal chandelier. There is a three-room office suite, consisting of a lounge/ waiting room with access to the parking area, an office with built-in desk and shelving, plus a treatment room that opens onto the front garden.
The kitchen has granite surfaces and light beechwood fittings, a Smeg oven, gas hob and extractor fan, space for double refrigerator/ freezer, plus an informal dining area that looks on to a garden courtyard. There is a pantry, plus scullery/laundry, with a vegetable garden outside.
Three of the four bedrooms open onto balconies, and the main suite has a spacious fitted dressing room with built-in marble dressing table. The main en-suite bathroom has a marble vanity with two basins, cupboards and drawers below, a bath with marble surround and handshower, a steam shower, plus separate toilet and bidet. The second bedroom has a dressing room, plus full bathroom en-suite. The third and fourth bedrooms share a full bathroom that is situated between them. All the bedrooms have wood laminate flooring, the bathrooms all have both toilets and bidets.
Staff accommodation consists of a bedroom, a lounge/kitchen with fittings and finishes matching the house kitchen, plus a bathroom with bath, vanity with basin and cupboards below, toilet. The house is well-placed in the complex, which has 24 hour security, CCTV cameras, electric fencing, and is situated in a prestigious, boomed road in Hyde Park.
Property details
- Listing number T3951476
- Property type House
- Erf size 893 m²
- Floor size 620 m²
- Rates and taxes R 9 825
- Levies R 10 000
Property features
- Bedrooms 4
- Bathrooms 3
- Lounges 1
- Dining Areas 1
- Garages 2
- Pet Friendly
- Alarm
- Balcony
- Laundry
- Pool
- Security Post
- Staff Quarters
- Study
- Tv
- Scullery
- Intercom
- Pantry
- Electric Fencing