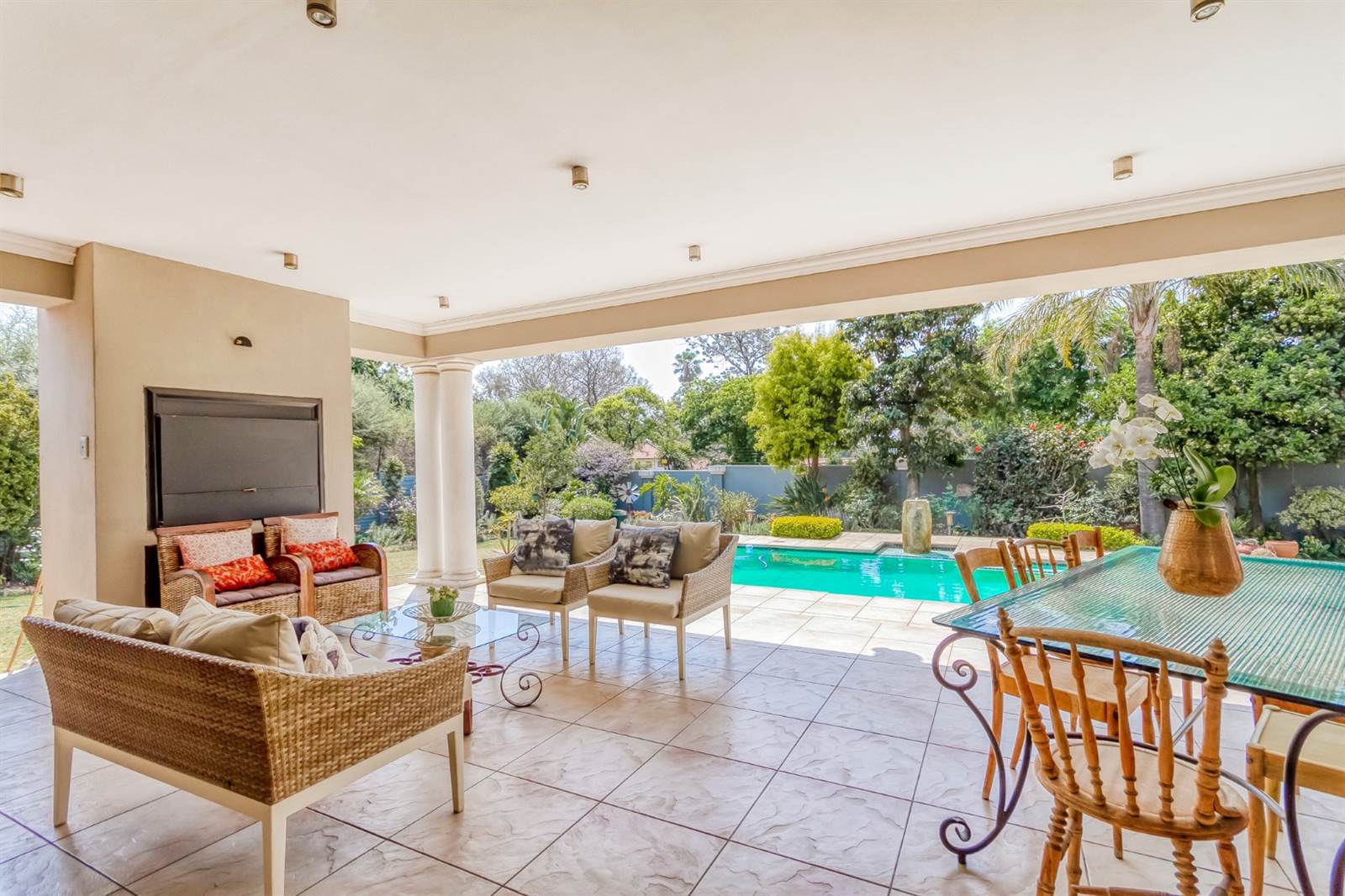


4 Bed House in Parkmore
A gorgeous spacious and secure home [removed] perfect for the entertainer!
This charming home, nestled on a larger-than-normal stand, adjoins the secure enclave of Daleross (Benmore), with a 24-hour security guard at your doorstep. Conveniently located within walking distance of both Montrose School and Crawford College, this stylish classic home is designed to cater to the entertainer''s lifestyle.
Upon entry, a welcoming entrance with a stone-clad feature wall invites you into the home, leading to the bright open reception areas. The heart of the home is the open-plan kitchen, boasting granite countertops, ample storage, and high-end appliances including an AEG electric glass top hob and eye-level oven with convection microwave. A secondary kitchen/scullery, equipped with a gas stove and electric oven, and provides additional culinary space (could be 2nd kitchen).
The main kitchen features a bar counter overlooking the TV lounge, which is accentuated by a wood-burning combustion fireplace and stacking doors, offering pretty views of the garden and pool. For formal gatherings, a separate expansive dining room and a formal lounge with a gas fireplace provide elegant settings.
The generous patio, complete with a built-in braai, offers ample space for both lounging and dining, overlooking the newly re-done pool and well-maintained garden, with tree-top views of the Sandton skyline.
Accommodation includes a guest suite with an en-suite bathroom, as well as three spacious north-facing bedrooms in the bedroom wing. The main bedroom boasts a dressing room and an en-suite bathroom with a luxurious walk-in shower, complemented by a full family bathroom and a separate guest cloakroom.
Additional highlights include an extra-large double garage with a drive-through option and space for larger vehicles and storage, staff accommodation, top-tier security features such as beams and 24-hour armed response, as well as convenient appliances like a central vacuuming system. Other features are the solid wooden doors and windows throughout.
Situated in the desirable suburb of Parkmore, just a few minutes from the Sandton CBD, this lovely home offers an idyllic family lifestyle within reach of recreational facilities such as the Sandton Sports Club and the Field and Study Centre where you can enjoy horse riding and walk your dogs. Avoid the stress of traffic congestion and enjoy a lovely family neighbourhood in the heart of Sandton.
Property details
- Listing number T4506441
- Property type House
- Erf size 1 262 m²
- Rates and taxes R 2 650
Property features
- Bedrooms 4
- Bathrooms 3.5
- Lounges 2
- Dining Areas 1
- Garages 2
- Pet Friendly
- Patio
- Pool
- Security Post
- Staff Quarters